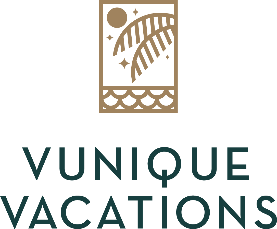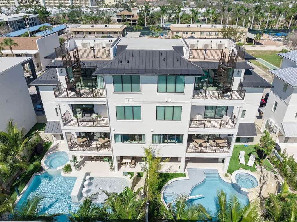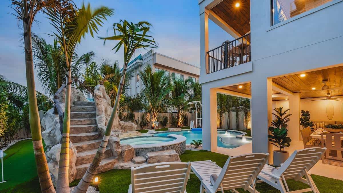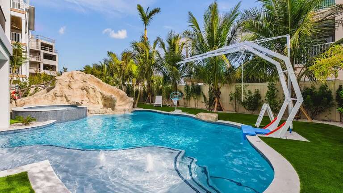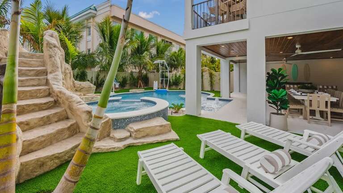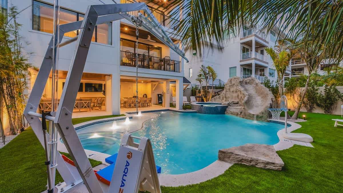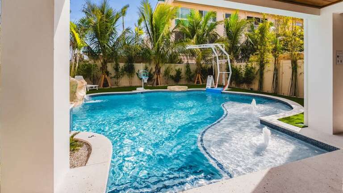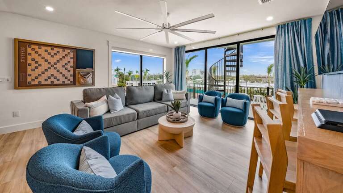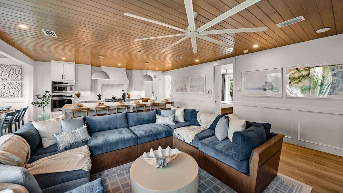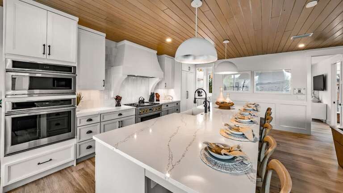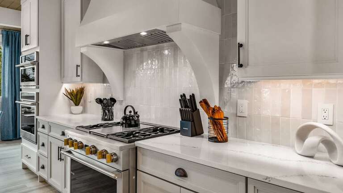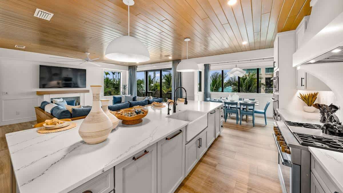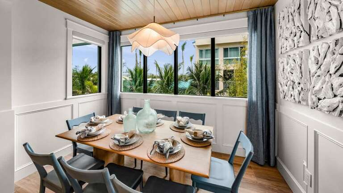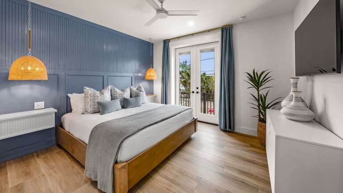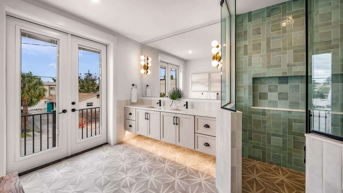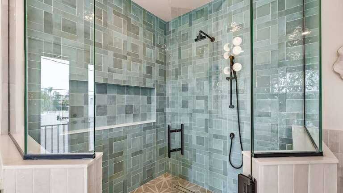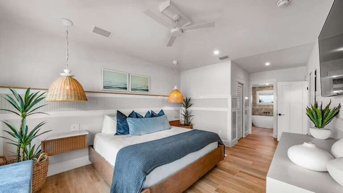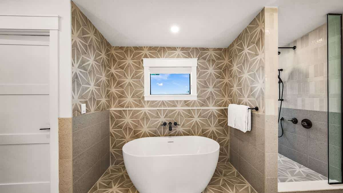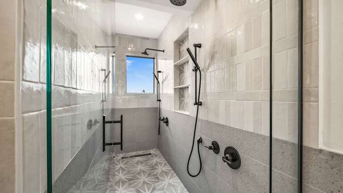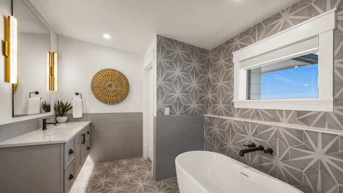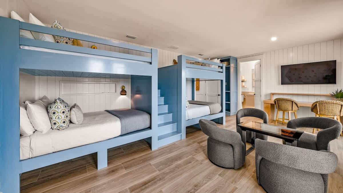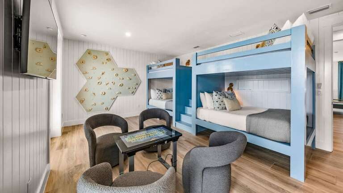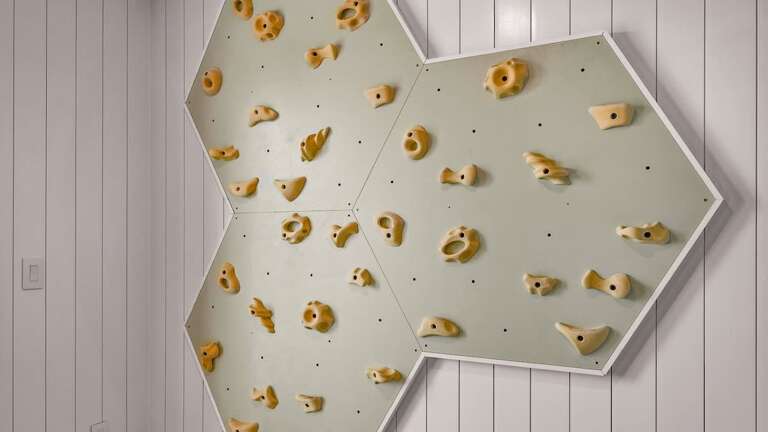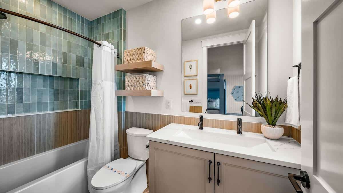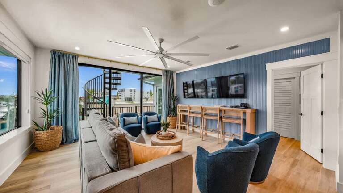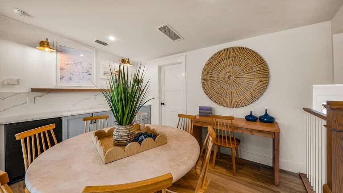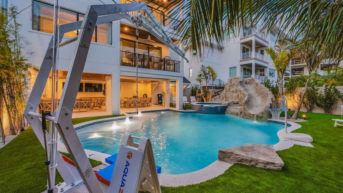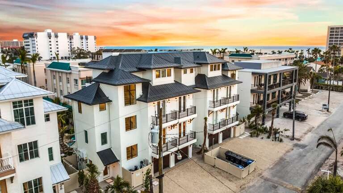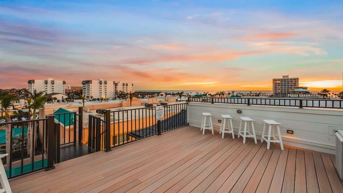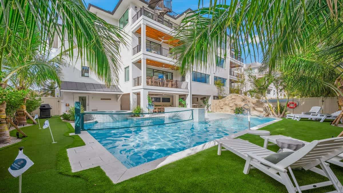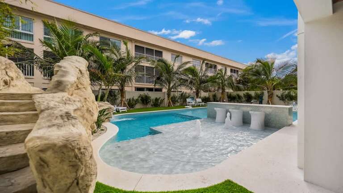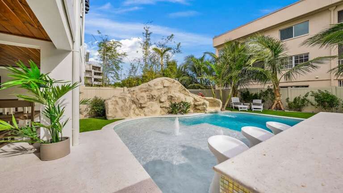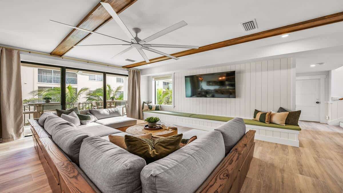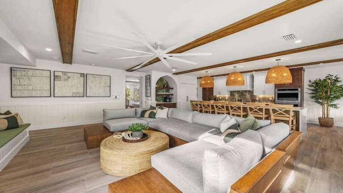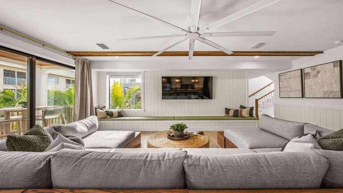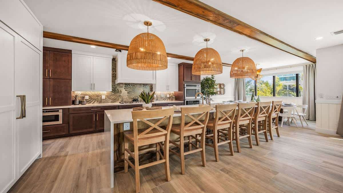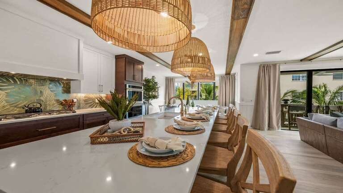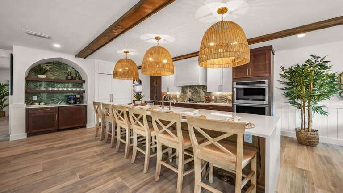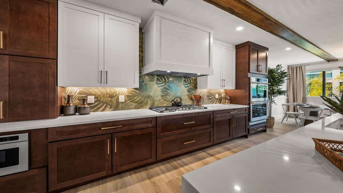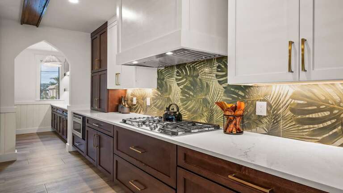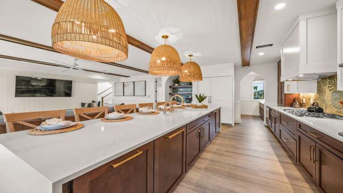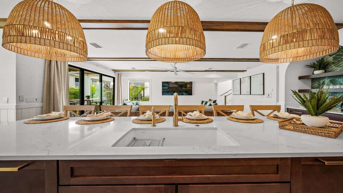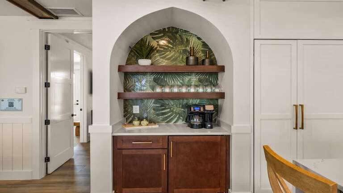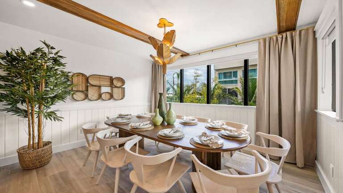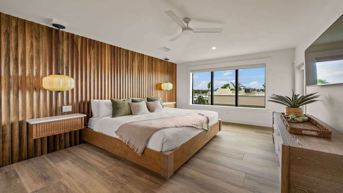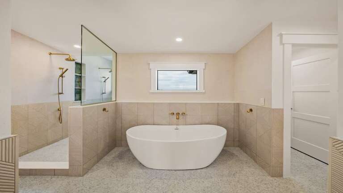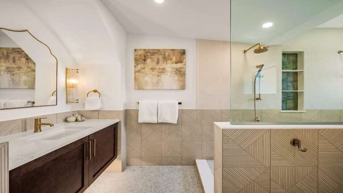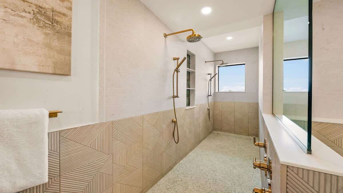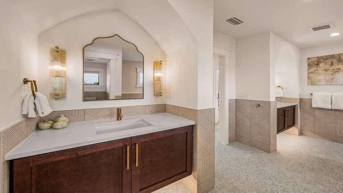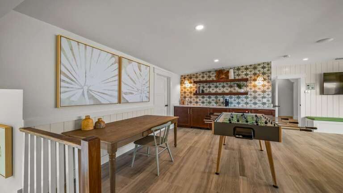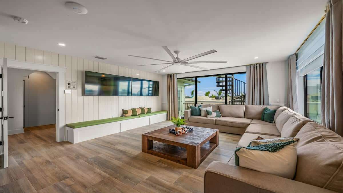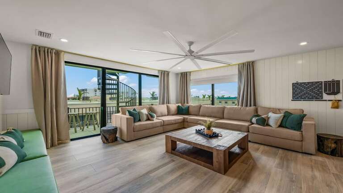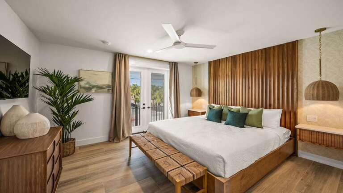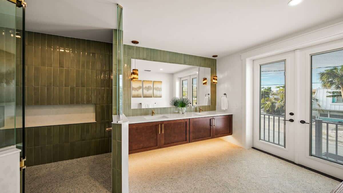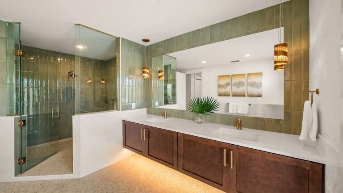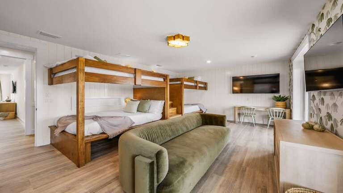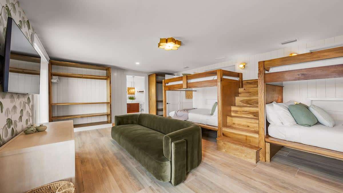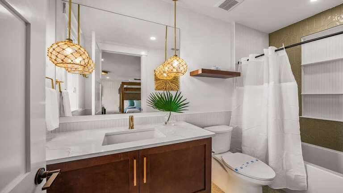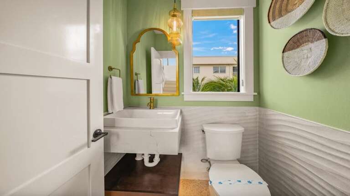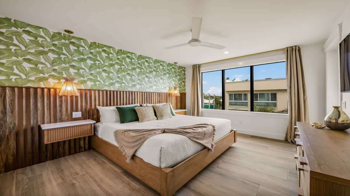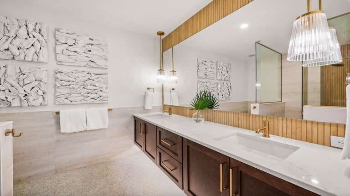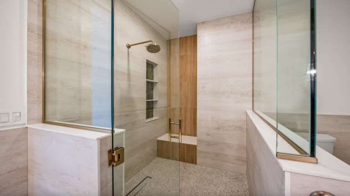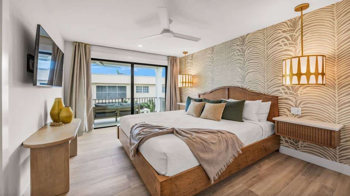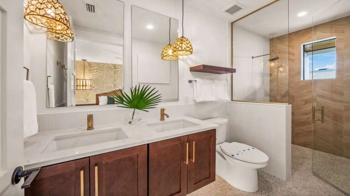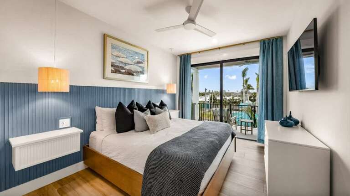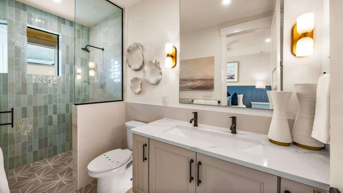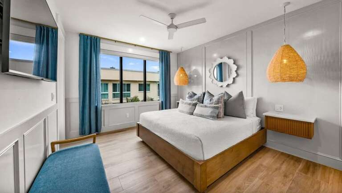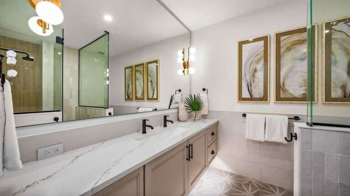Golden Springs Estate: 10 Bedroom Short Term Rental in Siesta Key FL
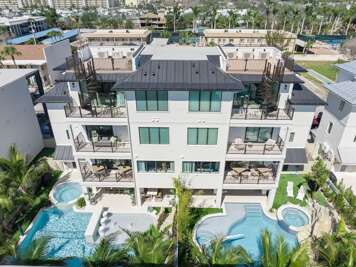
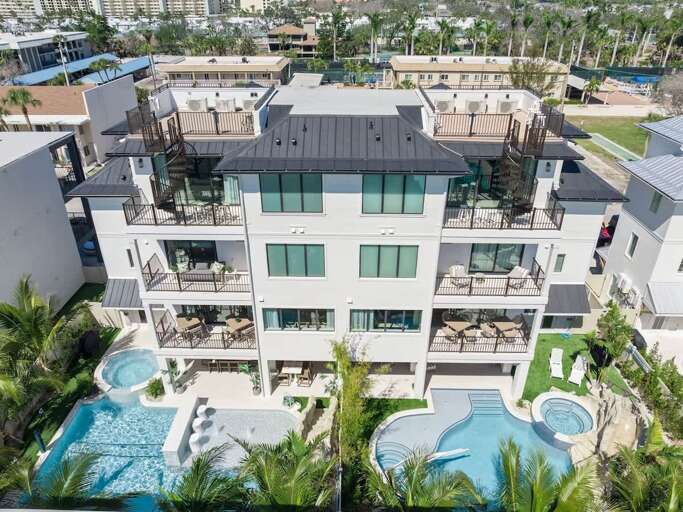
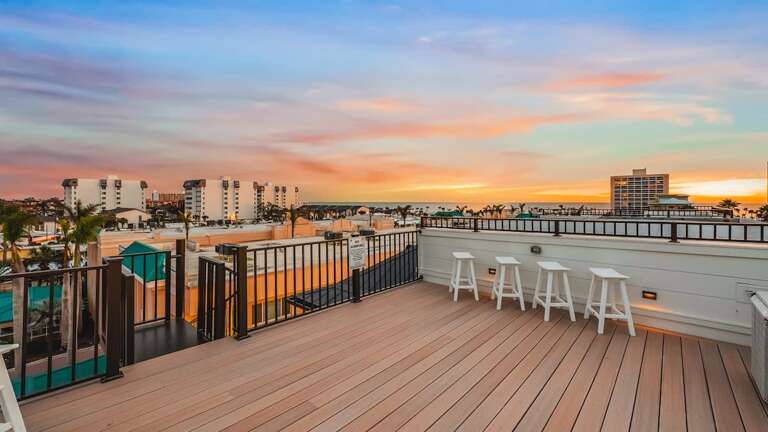
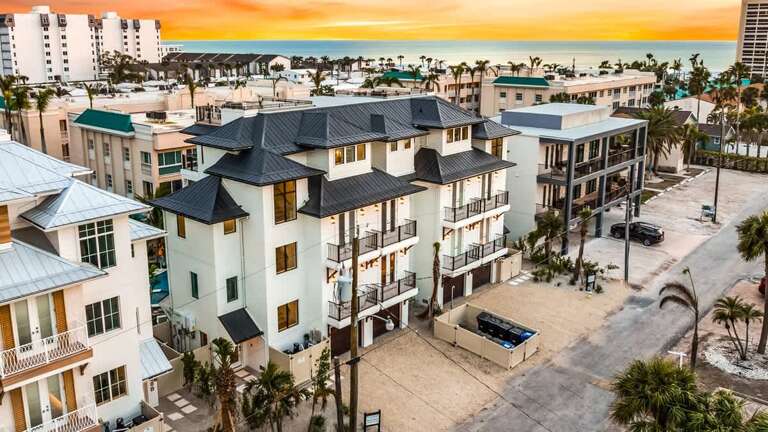
Golden Springs Estate: 10 Bedroom Short Term Rental in Siesta Key FL
Golden Springs Estate provides a relaxing retreat in Siesta Key, FL. This spacious house, with its 10 bedrooms, private pool and hot tub, serves as a notable getaway. Pets allowed, Internet Access supplied, along with Grill and Washer/Dryer.
Vacation Home in Siesta Key Florida
| How Many Bedrooms? | 10 Bedrooms • Sleeps 28 |
| How Many Bathrooms? | 10 Full, 4 Half Bathrooms |
| Virtual Tour: | Golden Springs Estate - Virtual Tour |
| How Much Living Space? | 7200 sqft. |
| Location Setting: | Waterfront - Nearby |
| Beach Access: | Near a Beach |
| Air Conditioning: | Yes |
| Pool: | Pool, Pool (Private) |
| Internet: | Internet Access |
| Television: | Television |
| Wheelchair Accessible: | Yes |
| Pet Friendly: | Yes |
| Washer/Dryer: | Yes |
Rates & Availability (USD)
From $4,177 per night
Availability details can be found on the Vunique Vacations website.
Book Direct through Vunique Vacations for maximum savings and service!
Availability DetailsProperty Description
Vunique Vacations was built for the discerning traveler who’s seeking a truly unforgettable experience! Each home is thoughtfully designed down to the last detail, with you–our guest–in mind. Our team delivers service that’s every bit as impressive as our luxury vacation homes, with a consistent, personalized touch from start to finish. No hidden fees, just transparent pricing and advertising. The result? Unmatched value for travelers who expect more from their getaway. Welcome to an exceptional dual-home retreat nestled on a private street just steps from the sugar-white sands of world-renowned Siesta Key Beach. This luxury estate is comprised of two beautifully appointed five-bedroom residences—Siesta Springs and Golden Set—each with its own private heated saltwater pool, rooftop deck, and Gulf-facing balconies—creating one expansive and cohesive coastal experience. Perfect for multi-generational families, group getaways, or multiple families traveling together, this combined estate offers nearly 7,200 square feet of indoor living space and can comfortably accommodate up to 28 guests in beds. https://www.youtube.com/watch?v=nc5JxIKjxqs https://my.matterport.com/show/?m=FnUtUZLQB2C Located just minutes from Siesta Key’s vibrant North and South Village districts, guests can explore shops, restaurants, bars, and grocery markets by walking, biking, or hopping aboard the free island trolley. If you want to explore further, without the hassle of driving, you'll find multiple stops nearby for the free trolley that provides transportation service to the entirety of Siesta Key. You're also just a quick drive or Uber/Lyft to the mainland Sarasota area (5 minutes) and downtown Sarasota (20-25 min) for access to the Sarasota's Performing Arts scene, and numerous fantastic restaurants, shops, marinas, bars and entertainment, grocers, and more. And, day trips to Lido Key, Anna Maria Island, Venice Beach (shark tooth hunting), Myakka State Park and so much more are all less than an hour away, as well as the amazing theme parks of Tampa and Orlando that are all just 1-2 hours away! These Siesta Key luxury vacation rentals features Smart TVs with cable and streaming services, as well as Free Wi-Fi throughout the property - including the outside areas for complete coverage for all your work or personal needs. TVs in all bedrooms. Personal service and attention to detail define the Vunique Difference. We want your vacation to fit your schedule, which is why we offer flexible bookings starting at just 3 nights for most of the year and any-day arrivals. Our homes are spacious and thoughtfully designed, made for connection as much as comfort. Here, luxury isn’t an upgrade – it’s the standard. Within our portfolio of branded residences, you have every amenity that you need for an unforgettable stay - waterslides, movie rooms, resort-style pools, sport courts, golf simulators, climbing walls, putt-putt courses, zip lines, gaming systems, rooftop decks, biked and beach equipment and more. Our proactive maintenance team ensures everything is in top shape before your arrival, and each property has a dedicated manager who welcomes you personally and stays available throughout your stay should you need anything. Transparency is at the core of everything we do. What you see is what you pay – no hidden fees for pool heat (up to 86 degrees), bikes, propane, or any of the extras that should already be included. Why settle, when you can stay somewhere extraordinary?
Floor Plan Description (by level):
Ground Level:
Upon arrival, guests will find ample parking for up to eight vehicles, four covered spots and four additional driveway spaces. Each home boasts its own private, fenced backyard oasis designed for maximum relaxation and fun.
Home A evokes Florida’s famous natural springs with a heated saltwater pool featuring a rock waterfall, integrated water slide, rock jump platform, and rope swing. Home B offers a sport-focused pool experience with a 20-by-30-foot volleyball court space built right into the pool. Both pools include generous sun shelves equipped with loungers, bubblers, pool lighting, and submerged seating for casual lounging.
Surrounding each pool, turf-lined mini-golf courses offer friendly competition, while the adjacent covered patios include smart TVs (two in Home A, three in Home B), ceiling fans, gas grills, and plentiful soft seating and dining areas for alfresco meals. A dedicated outdoor refrigerator and freezer at each property make poolside snacks and drinks easily accessible. For beach days, each home is stocked with two beach wagons, two coolers, six beach chairs, and four adult bikes.
Guests enter each home through spacious foyers with elevator and stair access to all upper levels, including the rooftop decks.
The First Level of Living (2nd Floor):
Each home’s second floor serves as its main indoor gathering space, featuring open-concept great rooms that combine the fully stocked kitchen, living area, and dining space. These expansive areas are ideal for entertaining, group meals, or simply enjoying family time, and they open onto furnished balconies for additional seating and fresh Gulf breezes.
In Home A, the kitchen features a large pantry, full-size refrigerator with ice maker, freezer, double wall ovens, hooded cooktop, microwave, coffee maker, two dishwashers, toaster, crockpot, blender, and ample cookware, bakeware, cutlery, and serving pieces. The dining setup includes an 8-person dining table and 6-seat island bar. Home B mirrors these amenities with the addition of a 10-person dining table and seating for six at the island, offering combined seating for 30 guests.
Each home includes a king bedroom on this level. Master Bedroom 2 in both homes features a king bed, en suite bathroom with a walk-in shower and double vanity with trough sink, and Juliet balconies accessible from both the bedroom and bath. A powder room is also available in each home on this floor for guest convenience.
The Second Level of Living (3rd Floor):
This floor includes three bedrooms per home—six total—each with private balconies and en suite baths, providing ultimate comfort and privacy for guests.
In Home A, Bedrooms 3 and 4 each have king beds, balcony access, and en suite bathrooms featuring double vanities and walk-in showers. Bedroom 5 is a dream come true for children or teens with two custom full-over-full bunk beds, gaming consoles, two smart TVs, a lounge area, and an en suite bathroom with a shower/tub combo.
Home B’s Bedrooms 3 and 4 also offer king beds, peeking Gulf views, private balconies, and en suite bathrooms with walk-in showers and double vanities. Bedroom 5 is thoughtfully curated for younger guests, boasting two full-over-full bunk beds, a rock-climbing wall, a cozy lounge, workspace with dual monitors for gaming or schoolwork, a smart TV, and an en suite bathroom with a combination shower and tub.
Each home includes an oversized laundry room on this level with a utility sink and two stackable washer/dryer sets, making it easy to handle laundry for large groups.
The Third Level of Living & Rooftop Deck (4th Floor):
This top floor features each home’s primary master suite and an expansive club room—perfect for winding down or gathering for fun.
Home A’s Master Bedroom 1 includes a king bed, private Gulf-facing balcony, walk-in closet, cozy reading nook, and a spa-like en suite bathroom with dual vanities, a freestanding soaking tub, walk-in double shower, and private water closet. The adjoining club room features a wet bar with beverage fridge, ice maker, and sink, and is outfitted with smart TVs, PlayStation, Nintendo, and games like air hockey and wall Scrabble. A half bath and balcony lead to the rooftop.
Home B’s Master Bedroom 1 mirrors these luxurious features with Gulf views, balcony access, a freestanding tub, walk-in double shower, dual vanities, and private toilet room. The club room in this home is equally impressive with its own wet bar, beverage fridge, workstation, dual smart TVs, shuffleboard, and Golden Tee arcade machine. A half bath and stair access lead to the rooftop deck.
Each rooftop deck rises 50 feet above ground, offering panoramic views of Siesta Key and the shimmering Gulf of Mexico. Outfitted with bar seating, umbrellas, smart TVs, and lounge furniture, these spaces are perfect for morning coffee, mid-day sunbathing, or sunset cocktails. With unbeatable views and ambiance, they’re the highlight of your stay.
https://www.youtube.com/watch?v=WNPfYYiwzlM
https://my.matterport.com/show/?m=XQAAPPxAkWe
Accessibility - in addition to the home’s elevator access to all levels, most doorways and walkways are 30 inches or larger and walk-in showers featured in most bathrooms. Please see the Photos, 3D Tour, & Video for this home for exact information.
*Don't forget to check out our Matterport 3D Tour for this home* And, if you still have any questions concerning our homes, rates, availability calendar, amenities, policies, or otherwise, please contact our team of professional reservationists and we will be happy to assist you. We want you to fully understand what you are booking, and yes, an actual human team member is available to help! You are just a couple of clicks away from paradise!
Activities and Special Interests
This property provides access to the following activities and special interests:
Featured Amenities
Property Features
Entertainment
Other Property Amenities
- Babysitter recommendations, Baking sheet, Beach, Beach View, Beach access, Beach essentials, Bicycles available, Bikes, Body soap, Carbon monoxide detector, Casinos, City View, Cleaning Disinfection, Cleaning products, Clothing storage, Coffee, Conditioner, Cookware, Cycling, Desk, Dining table, Dishes and silverware, Dryer in common space, EV charger, Enhanced cleaning practices, Essentials, Family/kid friendly, Fire extinguisher, First aid kit, Fishing, Game console, Garden or backyard, Golf - Optional, Hangers, Heating, High touch surfaces disinfected, Horseback Riding, Hot water, Kettle, Kitchen, Laptop friendly workspace, Long term stays allowed, Luggage dropoff allowed, Museums, Outdoor seating (furniture), Patio or balcony, Private entrance, Rock Climbing, Room-darkening shades, Shampoo, Shopping, Shower gel, Smoke detector, Spa, Suitable for children (2-12 years), Suitable for infants (under 2 years), Theme Parks, Water Parks, Water Sports, Water View, Wine glasses, Zoo

