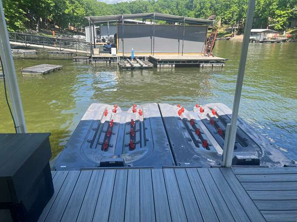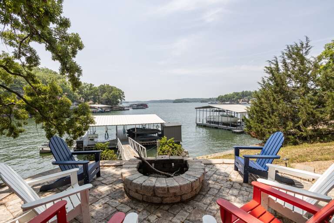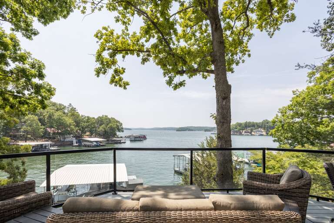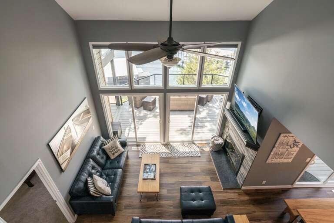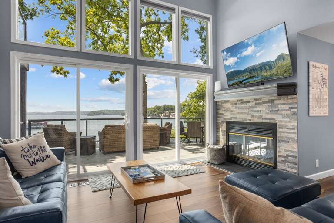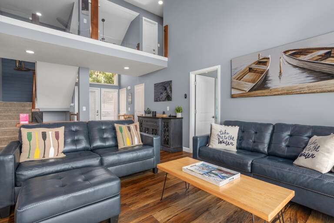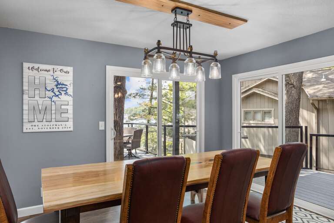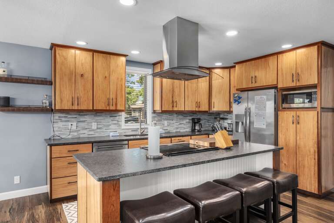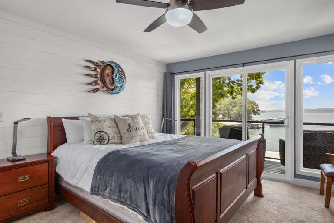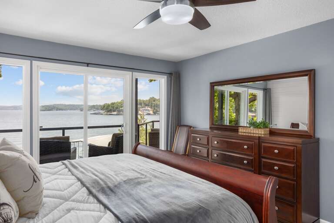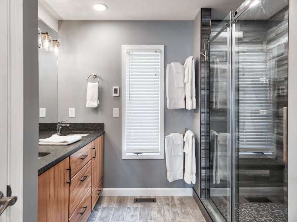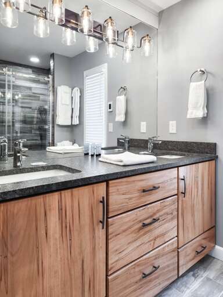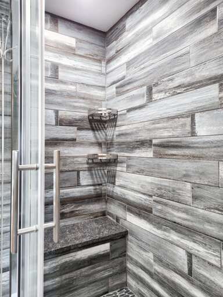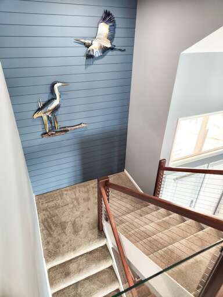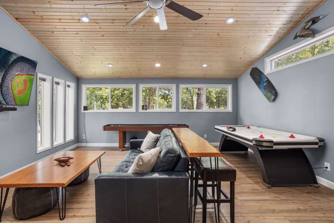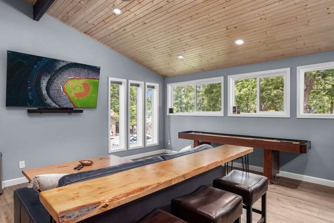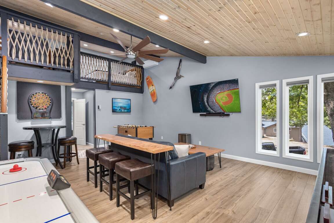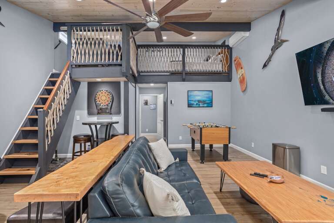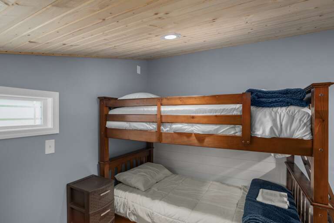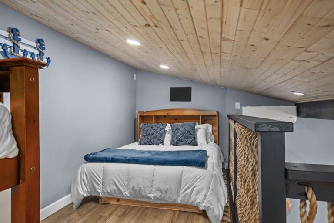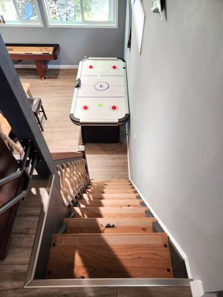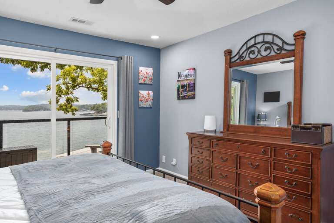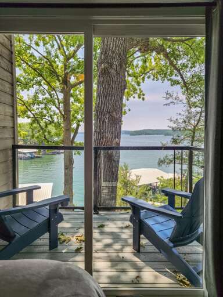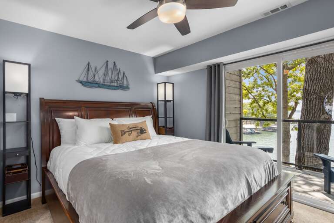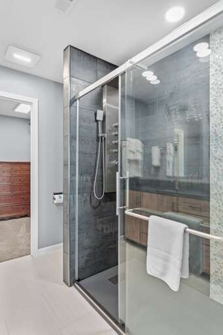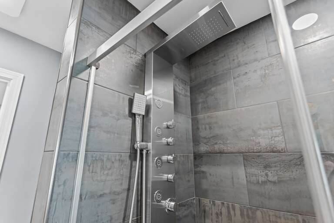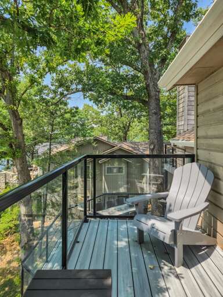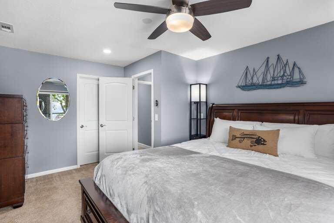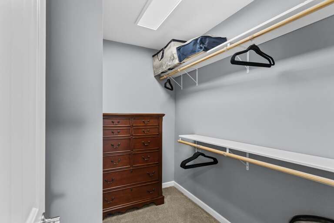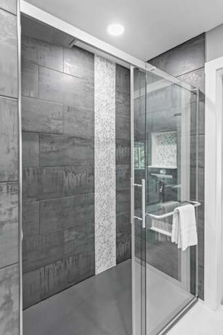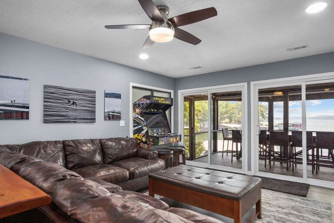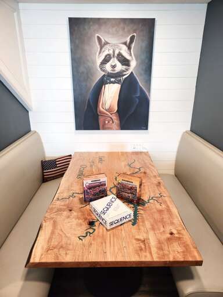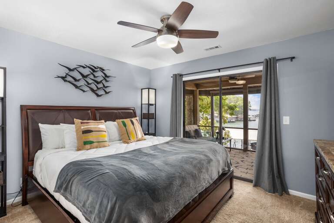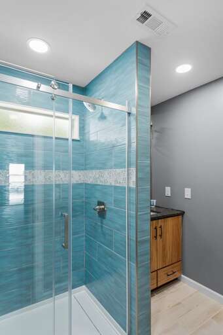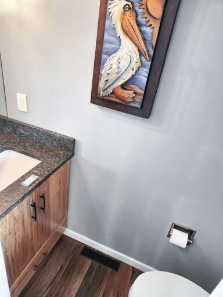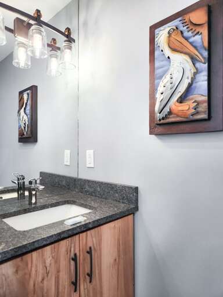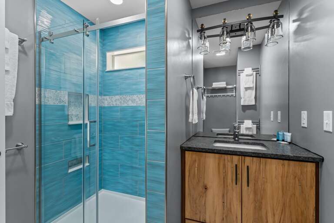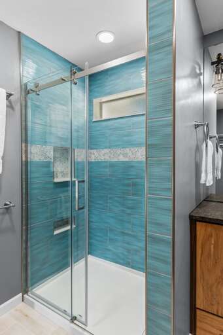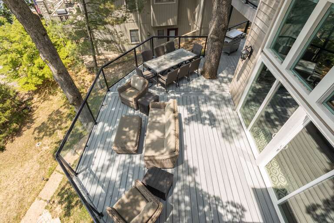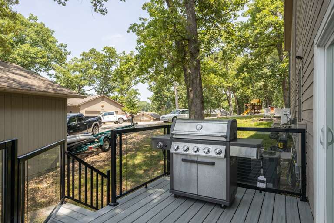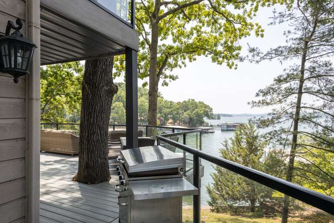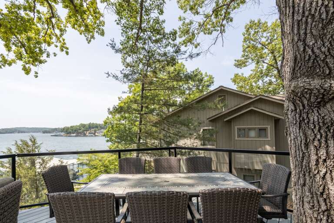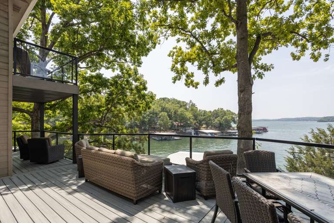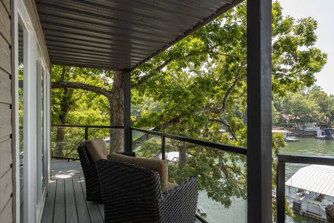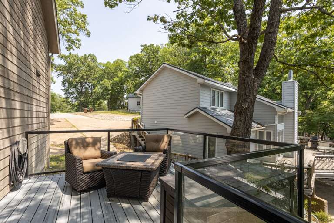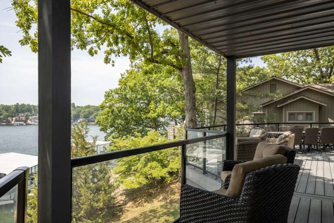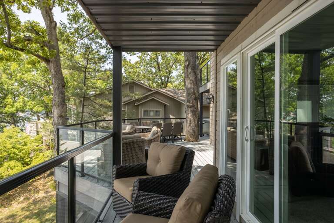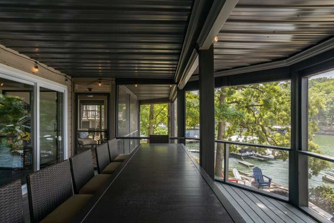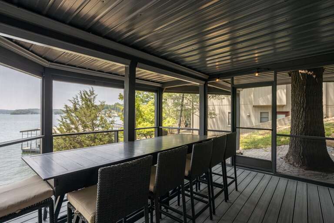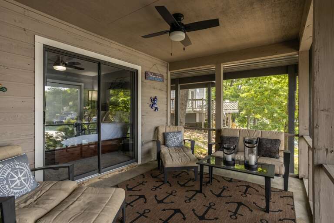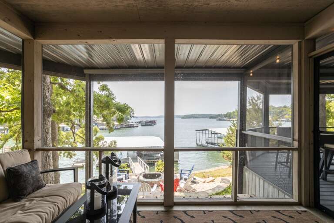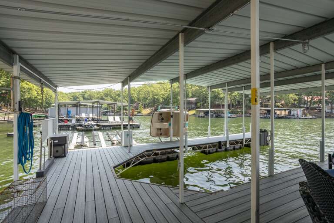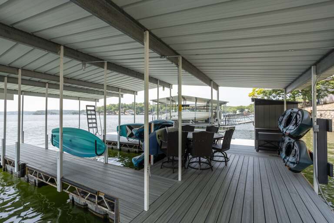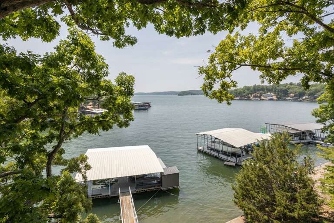Experience Five Oaks Lakehouse - 5-Bedroom Getaway for 12 Guests




Experience Five Oaks Lakehouse - 5-Bedroom Getaway for 12 Guests
Discover the beauty of Five Oaks Lakehouse in Gravois Mills, MO. An enchanting 5-bedroom vacation rental where tranquility meets luxury. Accommodates up to 12 guests.
Vacation Home in Gravois Mills Missouri
| How Many Bedrooms? | 5 Bedrooms • Sleeps 14 |
| How Many Bathrooms? | 4 Full Bathrooms |
| Internet: | Internet Access |
| Washer/Dryer: | Yes |
Rates & Availability (USD)
From $725 per night
Minimum Stay: 3 Days
Availability details can be found on the Your Lake Vacation website.
Book Direct through Your Lake Vacation for maximum savings and service!
Availability DetailsFeatured Amenities
Property Features
Other Property Amenities
- Bedroom 1 / Master: King, Bathroom 1: Shower, Double Sinks, Bedroom 2: King, Bathroom 2: Shower, Double Sinks, Bedroom 3: King, Bathroom 3: Shower, Bedroom 4: King, Bathroom 4: Tub/Shower Combo, Bedroom 5: Queen, TwinTwin Bunk, Bathroom 5: Half, Extra Sleeping: Queen Sleeper Sofa, Waterfront/2nd Tier: Waterfront, Mile Marker: 7.5 MM - MainChannel, Screened Deck: Yes, Boat Slip Size: 12 x 32 & 10 x 28, Steps to Entrance: 2 Steps, CoffeePot/SingleServ: Yes / Yes, Amenities: Shuffleboard, Darts,, Amenities.: Foosball, Air Hockey, Amenities..: Arcade Game
Immerse yourself in the luxurious lakeside retreat of Five Oaks Lakehouse, offering a 5-bedroom getaway to host up to 12 guests in Gravois Mills, Missouri. This exquisite property boasts custom cabinetry and woodwork details, with a screened deck providing a stunning view of the lake. The master suite features a plush King bed and serene lake views, while the upper level offers two elegant King rooms and a bunk room. Water sports activities, a game room, and a private dock with water activities cater to guests' entertainment needs. Discover a peaceful sanctuary surrounded by nature and wildlife experiences.
Key Takeaways
- Luxurious 5-bedroom lakefront retreat for up to 12 guests.
- Custom cabinetry, woodwork details, and screened deck with lake view.
- Water sports, game room entertainment, and exclusive amenities included.
- Private dock with water activities and entertainment options nearby.
- Master suite, upper level bedrooms, and lower level bedroom features for comfort and relaxation.
Location and Accommodations
Located on Five Oaks Drive in Gravois Mills, Missouri, the Five Oaks Lakehouse Getaway offers a luxurious retreat with five bedrooms designed to accommodate up to 12 guests in comfort and style. The room configurations include a Master Suite on the main level with a King bed and lake view, two King rooms and a bunk room on the upper level, and another King guest room with a lake view on the lower level. Each bedroom is uniquely designed to provide a cozy and welcoming atmosphere for guests. Situated near local attractions such as dining, a golf course, a movie theater, and a bowling alley, guests can easily explore the area and enjoy various entertainment options during their stay.
Property Features Overview
Step into the Five Oaks Lakehouse Getaway and immerse yourself in a world of luxury and entertainment with its three levels of living space and exquisite custom cabinetry and woodwork throughout. The property features a stunning blend of interior design and outdoor landscaping that enhances the overall experience, including:
- Custom Cabinetry: Intricately designed cabinets adorn every corner, adding a touch of elegance to the living spaces.
- Woodwork Details: From the floors to the ceilings, the intricate woodwork creates a warm and inviting atmosphere.
- Screened Deck with Lake View: Enjoy breathtaking views of the lake from the comfort of a spacious screened deck.
- Shuffleboard and Arcade Game: Have fun with family and friends with a shuffleboard and a full-sized arcade game, perfect for entertaining evenings.
Bedroom Layout Details
Immerse yourself further in the luxury of the Five Oaks Lakehouse Getaway by exploring its meticulously designed bedroom layout, offering a unique and comfortable retreat for up to 12 guests. Each of the five bedrooms boasts its own distinctive room decor, creating a personalized experience for every guest. The Master Suite on the main level features a plush King bed and offers a serene lake view. The upper level comprises two elegant King rooms and a charming bunk room, perfect for families or groups. On the lower level, guests can enjoy another spacious King guest room with a stunning lake view. With thoughtfully curated sleeping arrangements, the lakehouse accommodates up to 12 guests comfortably, ensuring a restful stay for all.
Amenities Included
Enhance your lakeside retreat at the Five Oaks Lakehouse Getaway with a plethora of exclusive amenities designed to elevate your vacation experience. Immerse yourself in the crystal waters and enjoy a variety of water sports activities, or challenge your friends and family to a game in the entertainment-packed game room. The amenities included at the Five Oaks Lakehouse Getaway are sure to keep everyone entertained and relaxed throughout your stay:
- Water Sports: Explore the lake with kayaks, paddle boat, paddleboards, and fishing poles.
- Game Room Entertainment: Engage in friendly competition with a shuffleboard and full-sized arcade game.
- Screened Deck: Relax in the screened deck area with a view of the lake.
- Custom Dining/Game Booth: Gather in the family area featuring an arcade game and custom dining/game booth.
Private Dock and Water Activities
Situated at the Five Oaks Lakehouse Getaway is a private dock equipped with covered slips and various water activities for guests to enjoy during their stay on the tranquil waters of the lake. Guests can participate in fishing excursions or set off on relaxing sunset cruises, taking in the breathtaking views surrounding the property. For those seeking more active pursuits, engaging in water sports like kayaking, paddleboarding, or using the paddle boat offers a thrilling experience. Alternatively, the private dock provides an ideal setting for relaxation retreats, where guests can unwind with a good book or simply soak in the peaceful ambiance of the lake. Whether seeking adventure or tranquility, the private dock at Five Oaks Lakehouse caters to a variety of guest preferences.
Entertainment Options
Guests at Five Oaks Lakehouse Getaway can engage in a diverse range of entertainment options that cater to a variety of interests and preferences. The property offers a fantastic game room for those seeking indoor fun, and a plethora of outdoor adventures for those craving the fresh air and excitement of the outdoors. Here are some of the entertainment options available:
- Game Room: Enjoy hours of entertainment with a full-sized arcade game and shuffleboard.
- Outdoor Adventures: Take advantage of the private dock and explore the lake with kayaks, paddle boats, and paddleboards.
- Trail Exploration: Venture on scenic hikes around the property and soak in the natural beauty of the surroundings.
- Fishing Excursions: Grab the fishing poles provided and try your luck at catching some fish in the pristine waters.
Nearby Dining and Attractions
Located in the vibrant area of Gravois Mills, Missouri, Five Oaks Lakehouse Getaway provides guests with a multitude of dining options and nearby attractions to explore during their stay. For those seeking local restaurants, the lakehouse's proximity offers a diverse range of dining experiences, from casual eateries to fine dining establishments showcasing delicious regional cuisine. Additionally, guests can indulge in entertainment at nearby venues like the golf course, movie theater, and bowling alley, ensuring there is something for everyone to enjoy. For those interested in sightseeing and activities, the lakehouse's location near Bridal Cave, Ozarks International Raceway, and great fishing spots provides ample opportunities for adventure and relaxation amidst stunning natural beauty.
Lakehouse's Proximity to Activities
The lakehouse's close proximity to various outdoor and entertainment activities offers guests a diverse range of options for adventure and relaxation during their stay. Guests can immerse themselves in:
- Outdoor adventures: Explore the surrounding nature trails, go hiking, biking, or fishing in the nearby lake.
- Local dining: Experience the flavors of the area by visiting charming local restaurants offering delicious cuisine.
- Wildlife encounters: Encounter the local wildlife, from birds to deer, creating memorable moments in nature.
- Entertainment options: Enjoy nearby entertainment such as golf courses, movie theaters, and bowling alleys, ensuring there's something for everyone to enjoy.
Master Suite Description
Boasting a regal ambiance, the main level's Master Suite at the Five Oaks Lakehouse Getaway presents a luxurious retreat with a King bed and picturesque lake views. This opulent sanctuary offers a peaceful escape with stunning vistas of the tranquil lake, creating a serene atmosphere for relaxation. The elegant decor and plush furnishings elevate the experience, providing a true sense of luxury. Wake up to the gentle lapping of the water against the shore and bask in the morning sunlight streaming through the windows, casting a warm glow over the room. The Master Suite is designed to offer comfort and style, making it the perfect place to unwind after a day of adventure and exploration.
Upper Level Bedrooms
Situated on the upper level of the Five Oaks Lakehouse Getaway, the bedrooms offer distinct features that elevate your experience at this luxurious retreat.
- Bunk room fun: Perfect for the younger guests, the bunk room is designed to create a sense of adventure and excitement during your stay.
- King room comfort: The two King rooms provide a lavish and restful environment, ensuring a peaceful night's sleep after a day of activities.
- Upper level relaxation: Enjoy the serene ambiance of the upper level, where you can unwind and take in the beautiful lake views right from your bedroom.
- Lake views: Wake up to stunning vistas of the tranquil lake, allowing you to start your day with a sense of peace and tranquility.
Lower Level Bedroom Features
Moving down to the lower level of the Five Oaks Lakehouse Getaway, discover a new set of distinctive features that enhance the comfort and ambiance of this lakeside retreat. The lower level bedroom boasts a serene lakeview balcony, where guests can unwind while taking in the picturesque scenery of the tranquil waters. Additionally, this bedroom offers a cozy reading nook, perfect for those seeking a quiet corner to immerse themselves in a good book or simply relax. The thoughtful design of this room guarantees that guests can enjoy both the beauty of the outdoors and the comfort of a cozy indoor space. Whether lounging on the balcony or getting lost in a book, the lower level bedroom provides a peaceful sanctuary for guests to enjoy their lakeside getaway.
Outdoor and Wildlife Experiences
Situated in the tranquil setting of Five Oaks Lakehouse Getaway, guests can immerse themselves in a variety of enchanting outdoor and wildlife experiences.
- Bird Watching: Wake up to the melodious symphony of birds chirping and fluttering around the lush surroundings, offering a serene start to your day.
- Hiking Trails: Explore the nearby hiking trails that wind through the scenic landscape, providing breathtaking views and a chance to connect with nature.
- Wildlife Sightings: Keep an eye out for deer, squirrels, and other wildlife that call the area home, offering glimpses of the natural beauty that surrounds the lakehouse.
- Nature Photography: Capture stunning moments as you meander through the picturesque settings, perfect for photography enthusiasts seeking to freeze time in the beauty of the great outdoors.




