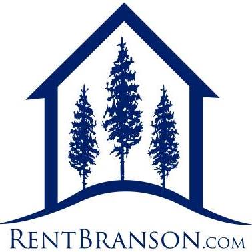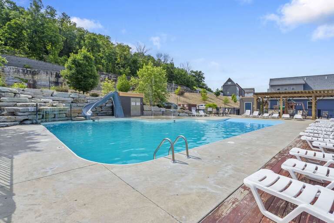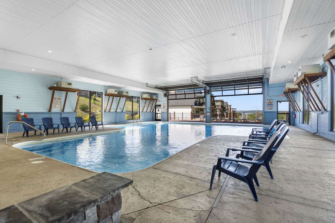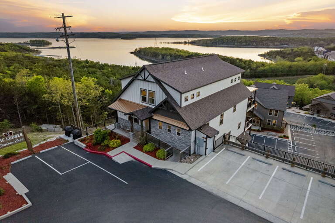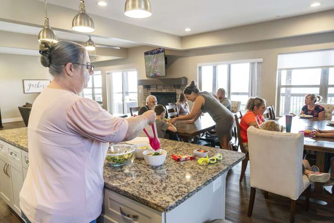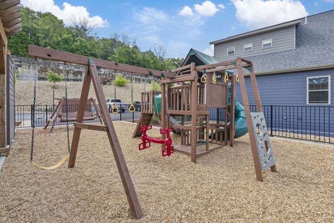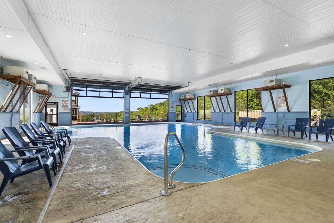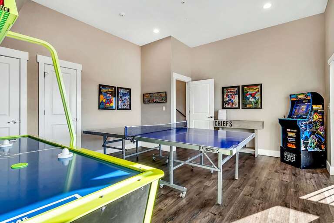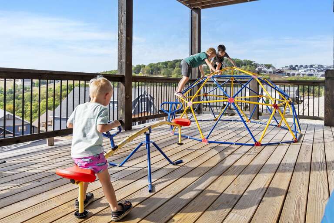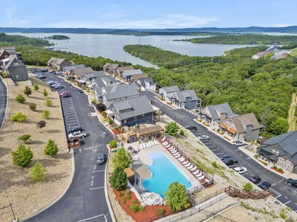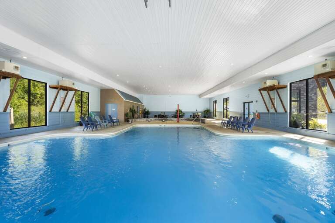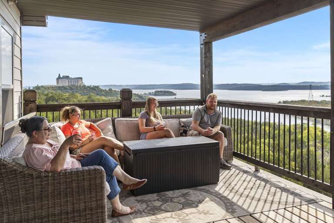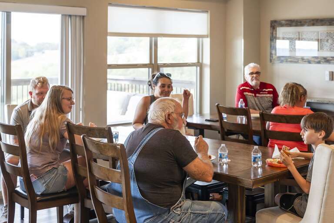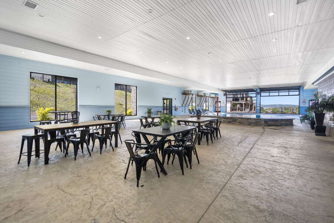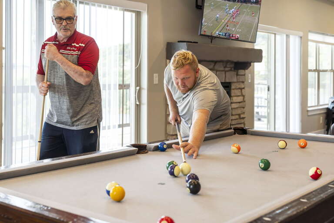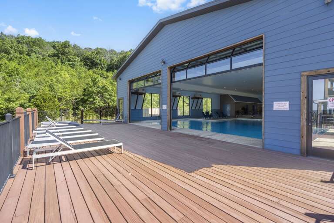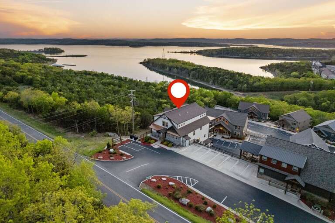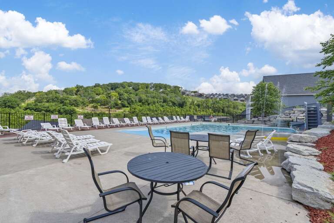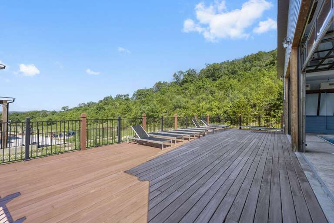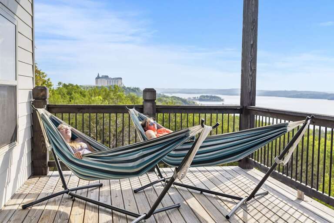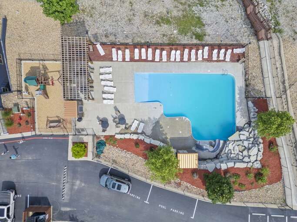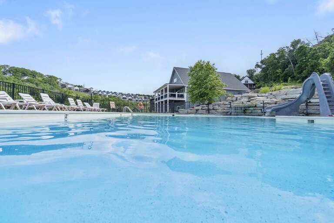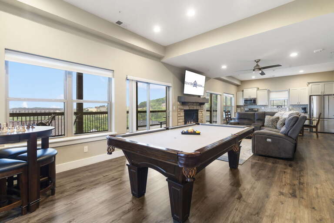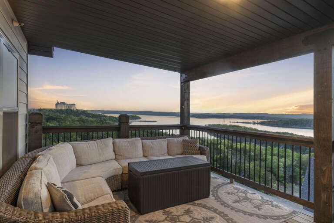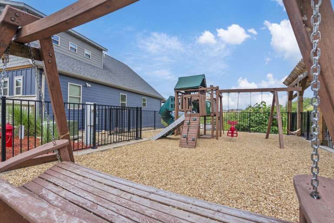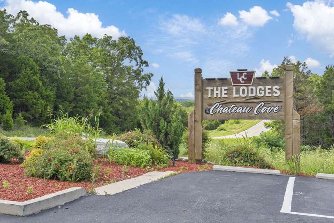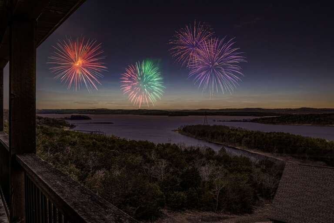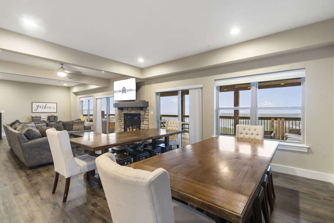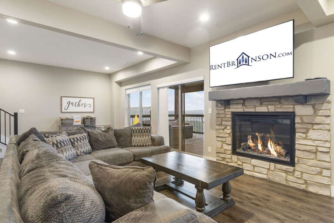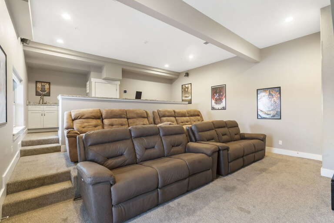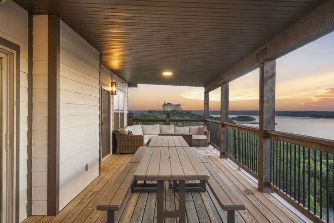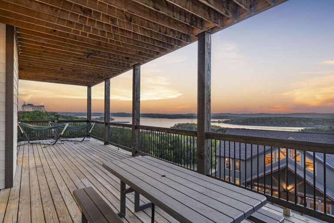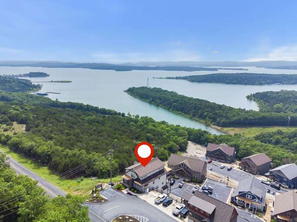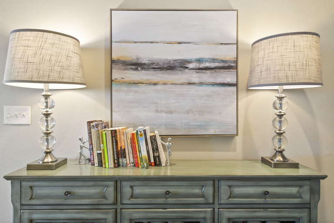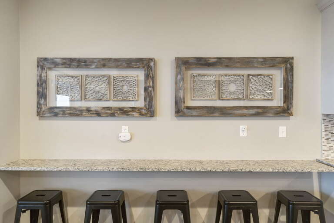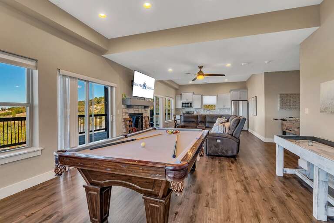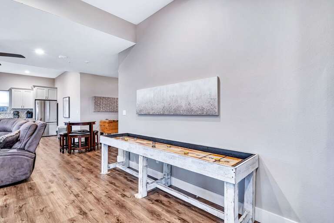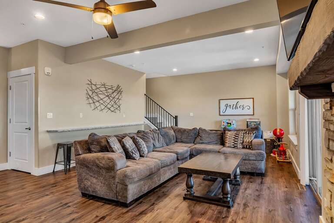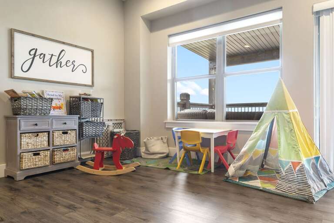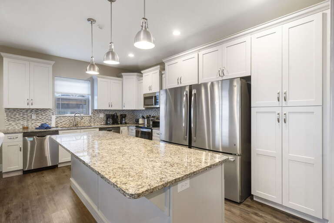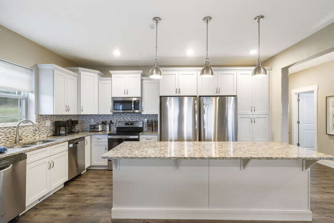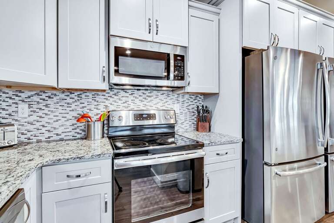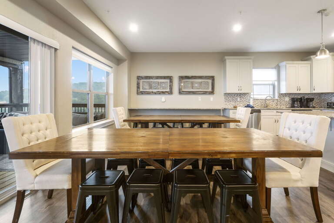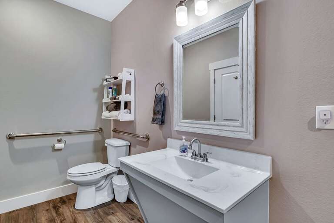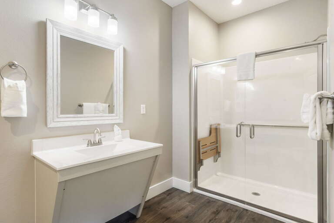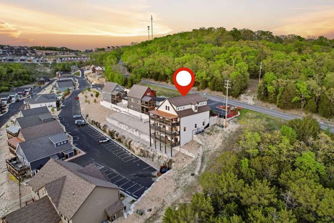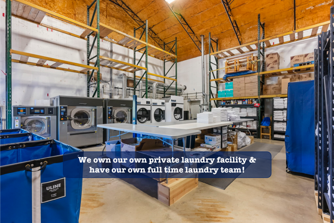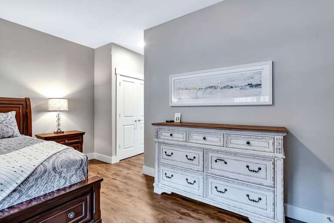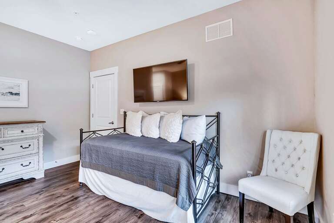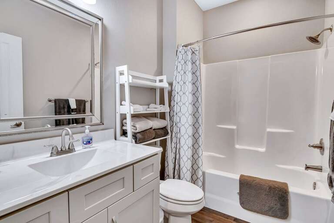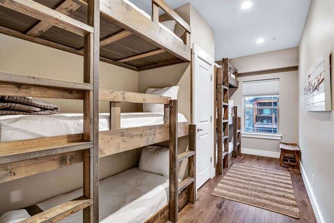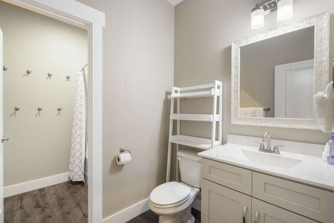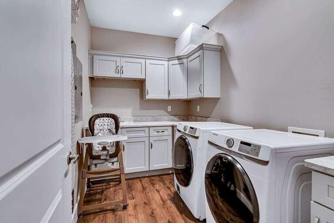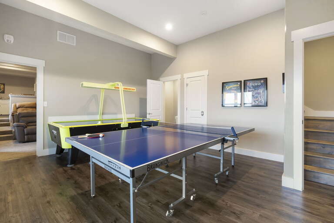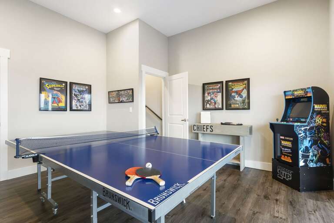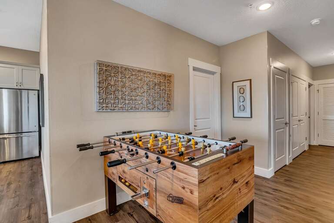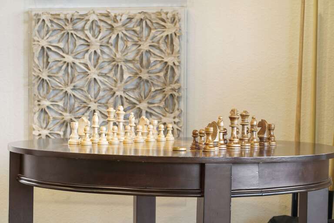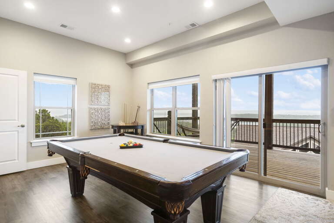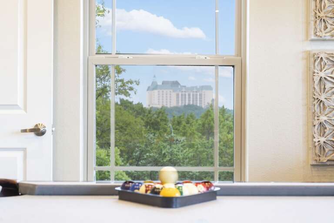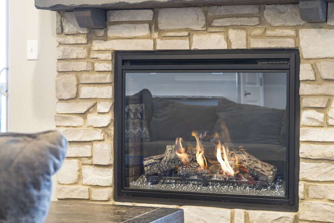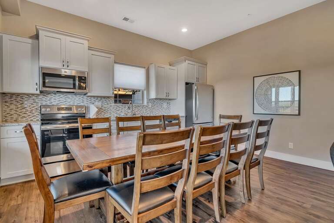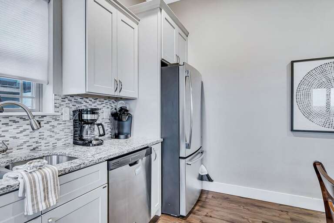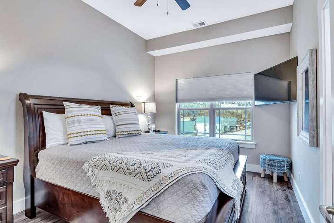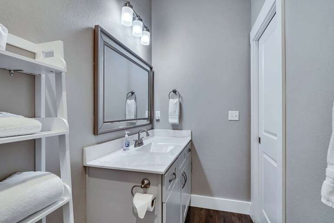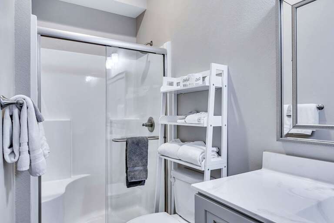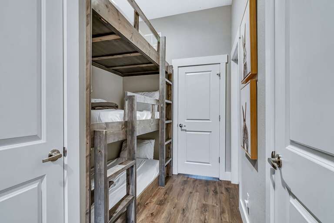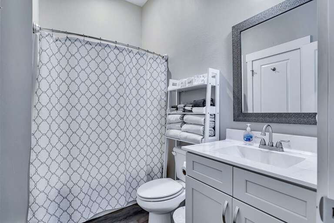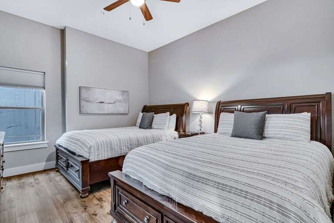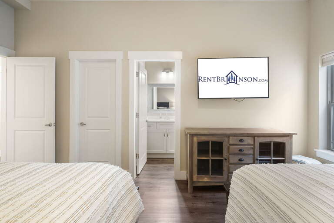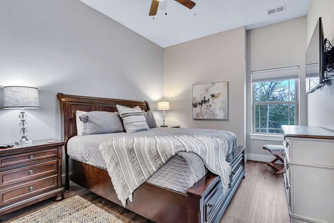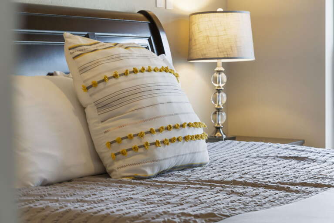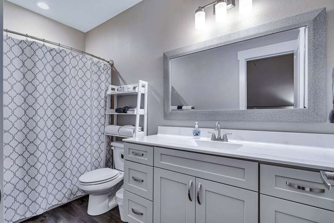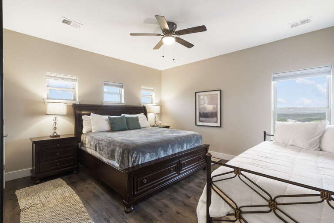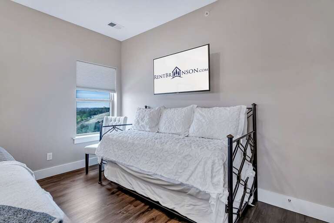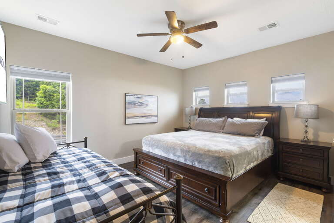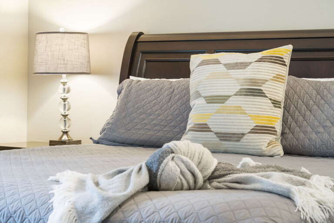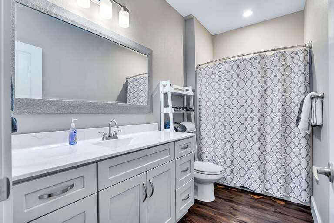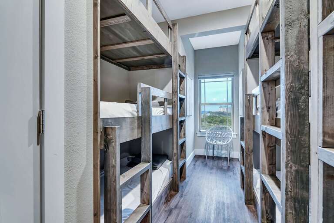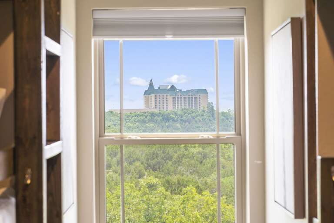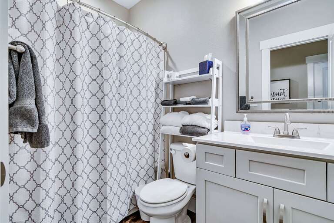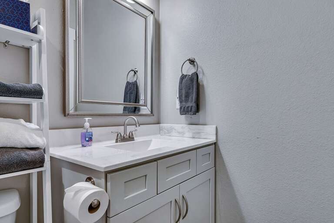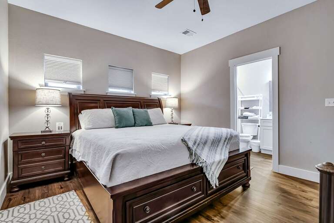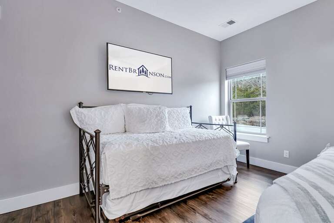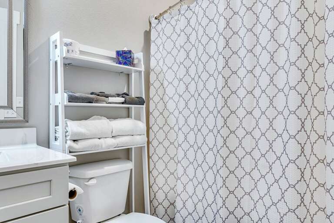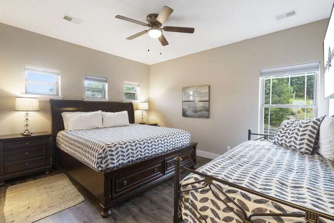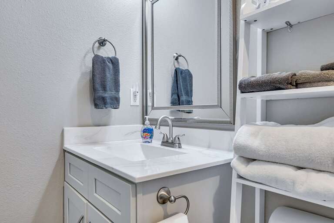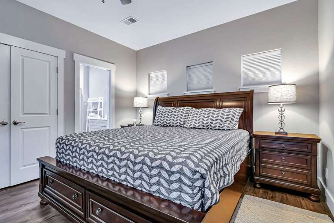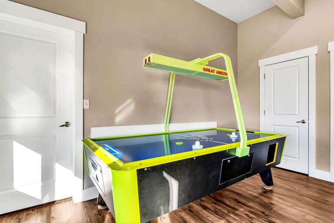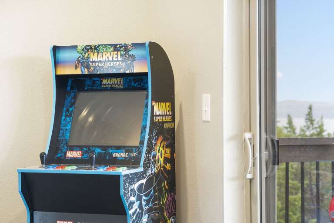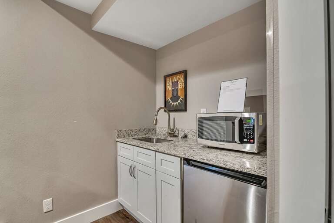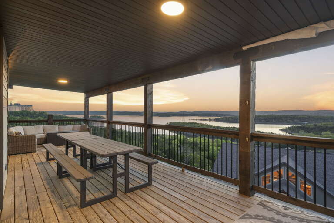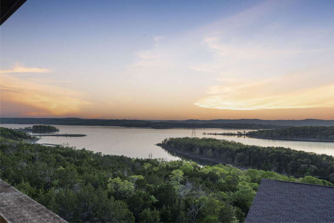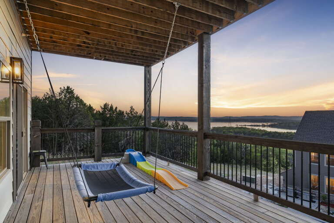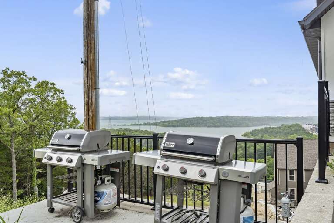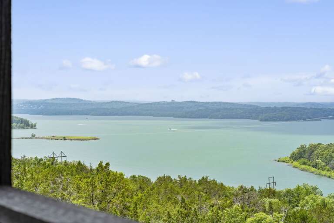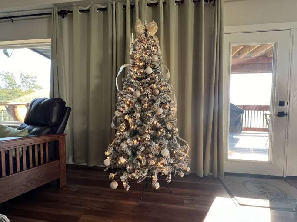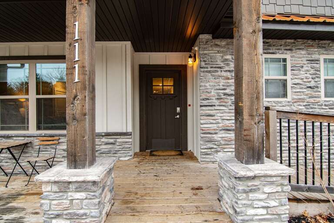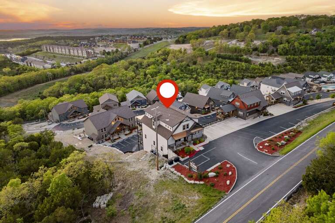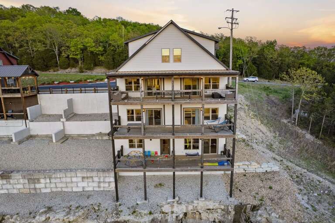The Wow Factor at Chateau Cove: Branson Missouri 12 Bedroom Vacation Rental for Groups with Lake Views




The Wow Factor at Chateau Cove: Branson Missouri 12 Bedroom Vacation Rental for Groups with Lake Views
The ultimate vacation rental at The Wow Factor at Chateau Cove. With 12 bedrooms, community pool, and amazing views, this luxurious home in Branson, MO.
Vacation Home in Branson Missouri
| How Many Bedrooms? | 12 Bedrooms • Sleeps 54 |
| How Many Bathrooms? | 12 Full, 1 Half Bathrooms |
| Where Do We Sleep? | 9 Kings; 3 Queen Futons; 5 Full Futons; 1 Sleeper Sofa; 2 Bunkbeds |
| Virtual Tour: | The WOW Factor at Chateau Cove - Virtual Tour |
| How Much Living Space? | 6100 sqft. |
| Location Setting: | Waterfront - View |
| Beach Access: | Near a Beach |
| Air Conditioning: | Yes |
| Pool: | Pool, Pool (Community) |
| Internet: | Internet Access |
| Television: | Television |
| Pet Friendly: | Yes |
| Washer/Dryer: | Yes |
Virtual Tour
Rates & Availability
(Displayed in USD)
- Rates From $809 to $3,199 per night
Availability details can be found on the Rent Branson's Amazing Branson Rentals website.
Book Direct through Rent Branson's Amazing Branson Rentals for maximum savings and service!
Availability Details| Season | Nightly | Weekly | Monthly |
|---|---|---|---|
|
Christmas 2025
Dec 23, 2025 - Jan 03, 2026 |
$2,805 | n/a | n/a |
|
Winter 2026
Jan 04, 2026 - Mar 05, 2026 |
$809 | n/a | n/a |
|
Spring Break 2026
Mar 06, 2026 - Mar 28, 2026 |
$1,209 | n/a | n/a |
|
Spring 2026
Mar 29, 2026 - May 21, 2026 |
$909 | n/a | n/a |
|
Memorial Day 2026
May 22, 2026 - May 26, 2026 |
$3,119 | n/a | n/a |
|
Summer 2026
May 27, 2026 - Aug 22, 2026 |
$2,109 | n/a | n/a |
Activities and Special Interests
This property provides access to the following activities and special interests:
Other Activities and Interests:
Changeover/Arrival Day
24Hr Check-In
Cleanliness
Enhanced Cleaning Practices
Cleaning Disinfection
Self Check In / Check Out
High-touch surfaces cleaned
Safety Features
Fire Extinguisher
Smoke Detector
Deadbolt Lock
Outdoor Lighting
Emergency
Emergency Exit Route
Emergency Medical Contact
Emergency Police Contact
Emergency Fire Contact
Entertainment Options
Internet
Television
Cable
Theater Room
Game Table
Pool Table
Arcade Games
Video Game Console
Entertainment
Television
Amenities
Air Conditioning
Heating
Parking
Linens
Towels
Shampoo
Essentials
Parking space
Accessible
TV
Linens provided
Towels provided
Private Entrance
Self Check-In Keypad
Conditioner
Body Soap
Sports and Adventure
Hot Air Ballooning
Parasailing
Kayaking
Watersports
nearby Fishing
nearby Tennis courts
nearby Golf course within 30 min drive
Themes
Family
Romantic
Attractions
Autumn Foliage
Marina
Museums
Theme Parks
Water Parks
Winery Tours
Zoo Health
Beauty Spa
Leisure
Antiquing
Bird Watching
Horseback Riding
Outlet Shopping
Bowling
Boating
Miniature Golf
Shopping
Water Sports
Wildlife Viewing
Horse riding nearby
Custom Vacation Rental Pool/Spa
Community Indoor Pool
Community Outdoor Pool
In-House Amenities
Fireplace
Washer/Dryer
Full Kitchen
Kitchenette
Handicap Accessible
Custom Vacation Rental
Outdoor Private Grill
Outdoor Playground
Lake View
Featured Amenities
Suitability
Property Features
Entertainment
Outdoor
Other Property Amenities
24Hr Check-In, Enhanced Cleaning Practices, Cleaning Disinfection, Self Check In / Check Out, High-touch surfaces cleaned with disinfectant, Fire Extinguisher, Smoke Detector, Deadbolt Lock, Outdoor Lighting, Emergency Exit Route, Emergency Medical Contact, Emergency Police Contact, Emergency Fire Contact, Cable, Theater Room, Game Table, Arcade Games, Video Game Console, Heating, Shampoo, Essentials, Private Entrance, Self Check-In, Keypad, Conditioner, Body Soap, Hot Air Ballooning, Parasailing, Kayaking, Watersports nearby, Fishing nearby, Tennis courts nearby, Golf course within 30 min drive, Shared tennis court, Family, Romantic, Autumn Foliage, Botanical Garden, Marina, Museums, Theme Parks, Water Parks, Winery Tours, Zoo, Health Beauty Spa, Antiquing, Bird Watching, Horseback Riding, Outlet Shopping, Bowling, Boating, Miniature Golf, Shopping, Water Sports, Wildlife Viewing, Horse riding nearby, Kitchenette, Handicap Accessible, Outdoor Playground, Lake view, Custom Made Gift Basket with items you requestChateau Cove is an exceptional 12-bedroom vacation rental in Branson, Missouri, designed for large groups and family gatherings. Spanning over 6,100 square feet, it accommodates up to 54 guests in comfort, featuring plush linens and entertainment options like game rooms and a state-of-the-art theater. Enjoy relaxing by the community pools, and take in breathtaking lake views from private outdoor spaces. Conveniently located near attractions like Silver Dollar City and Branson Landing, it's perfect for both adventure and relaxation. Discover more about how this property can elevate your next getaway into a memorable experience.
Property Overview and Features
Situated in the scenic landscape of Branson, Missouri, the Chateau Cove Vacation Rental offers an expansive retreat for large groups seeking both luxury and comfort. Spanning over 6,100 square feet, this stunning property boasts 12 well-appointed bedrooms, ideal for accommodating up to 54 guests. Guests will revel in the luxury amenities, including an indoor pool, hot tub, and expansive outdoor spaces featuring breathtaking lake views. The fully equipped kitchen encourages group gatherings, allowing for memorable meals and celebrations. With multiple indoor and outdoor entertainment areas, including game rooms and a private deck, Chateau Cove is designed for enjoyment and relaxation. This vacation rental is the perfect choice for families, friends, or corporate retreats looking to create lasting memories together.
Sleeping Arrangements and Capacity
Chateau Cove Vacation Rental offers an impressive array of sleeping arrangements to comfortably accommodate a variety of group sizes, ensuring a restful stay for all guests. With 12 well-appointed bedrooms, the property features diverse bedroom configurations, including 9 luxurious king beds, 3 queen futons, and 5 full futons, as well as 2 bunkbeds designed for both adults and children. Ideal for group accommodations, the standard occupancy is 50, while the maximum capacity can extend to 54 guests. Each room is equipped with plush linens and TVs, providing an inviting atmosphere for relaxation. Additionally, the spacious layout and thoughtfully designed sleeping areas make it the perfect retreat for families, corporate teams, or large gatherings, catering to every guest's comfort and needs.
Entertainment and Activities
While enjoying a stay at this remarkable vacation rental, guests will find a wealth of entertainment and activities designed to cater to diverse interests and age groups. The property boasts ample options for both relaxation and adventure, ensuring an unforgettable experience.
- Game Room Activities: Engage in friendly competition with pool tables, shuffleboard, and arcade games located in the spacious game rooms.
- Theatre Room: Enjoy movie nights in the state-of-the-art theatre room featuring a wide-screen TV and surround sound, perfect for family gatherings.
- Outdoor Adventures: Explore the natural beauty nearby with fishing at the marina, hiking on White River Trails, or relaxing by the outdoor pool, all while basking in the picturesque lake views.
Location and Accessibility
Tucked in the heart of Branson, Missouri, this vacation rental offers not only a luxurious retreat for large groups but also unparalleled access to the region's most popular attractions. Conveniently located just off HWY 265, guests can easily navigate scenic routes to iconic destinations like Silver Dollar City, a mere 10-minute drive away, and Branson Landing, only 17 minutes from the property. Local transportation options abound, ensuring effortless travel throughout the area. Whether you prefer to explore breathtaking landscapes or indulge in Branson's vibrant entertainment scene, the property's strategic position allows for seamless access. Experience the perfect blend of relaxation and adventure at this prime location, making it an ideal choice for unforgettable group getaways.
Nearby Attractions and Dining
Branson, Missouri, is renowned for its diverse array of attractions and dining options, making it a prime destination for visitors of all ages. Guests at Chateau Cove can easily explore local attractions and savor delicious dining options within minutes of the property.
- Silver Dollar City: A thrilling amusement park featuring rides, crafts, and live entertainment.
- Branson Landing: An outdoor shopping and dining complex with waterfront views and vibrant nightlife.
- State Park Marina: Ideal for boating and fishing adventures amidst stunning natural scenery.
After a day of exploration, indulge in local dining options, ranging from family-friendly eateries to gourmet restaurants, ensuring that every palate is satisfied in this vibrant community.
Policies and Management
At Chateau Cove, a commitment to guest satisfaction is paramount, upheld through a clear set of policies and dedicated management. Guests can expect a seamless experience, beginning with straightforward check-in procedures, designed to make arrivals smooth and efficient. A refundable security deposit is required to guarantee the property is respected during your stay, fostering a safe and welcoming environment for all. The house rules are strictly enforced, prohibiting smoking, pets, and parties, with a minimum rental age of 25. Additionally, a professional cleaning team utilizes high-heat commercial washers and EPA-approved detergents to maintain impeccable hygiene standards. With local management available for urgent needs, guests can enjoy peace of mind throughout their visit to this stunning Branson getaway.
Booking Information and Tips
For those planning a memorable getaway at Chateau Cove, understanding the booking process can enhance your overall experience. Here are some essential booking strategies to take into account:
- Early Reservations: Secure your dates well in advance, especially during peak seasons, to guarantee availability for your group.
- Group Discounts: Inquire about special rates for large parties, as many rental companies, including those managing Chateau Cove, offer discounts for extended stays or larger groups.
- Direct Booking: Book directly through Rent Branson's Amazing Branson Rentals to take advantage of exclusive offers and avoid third-party fees.

