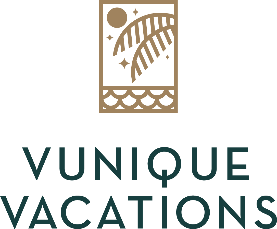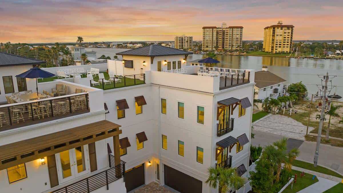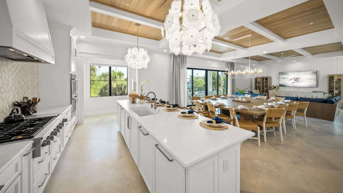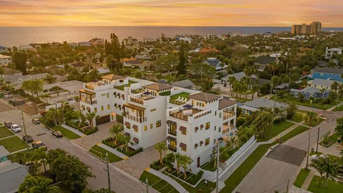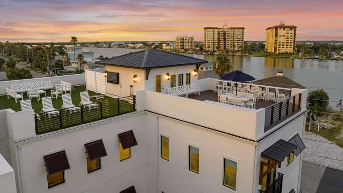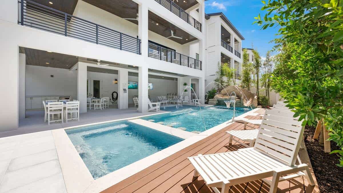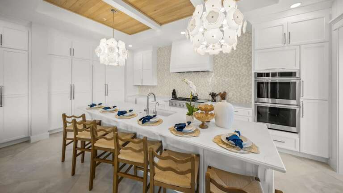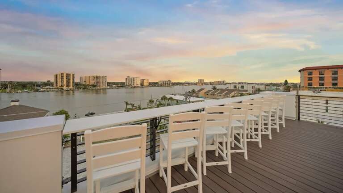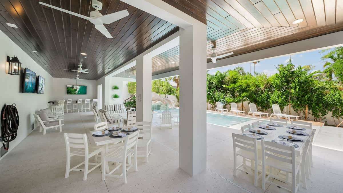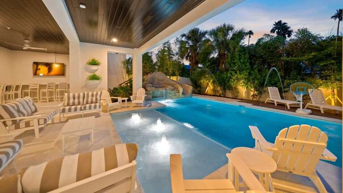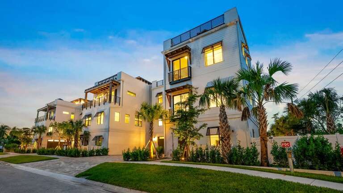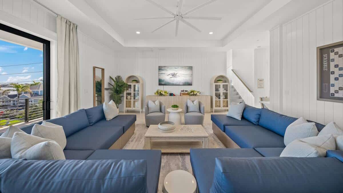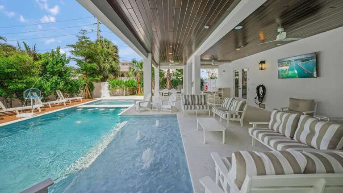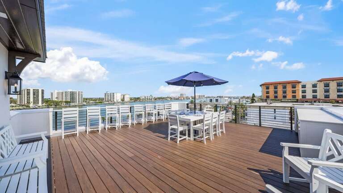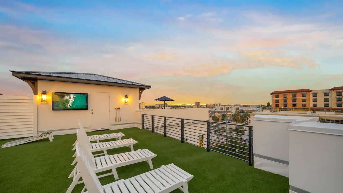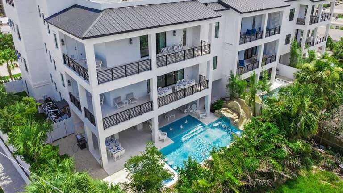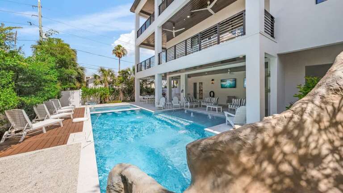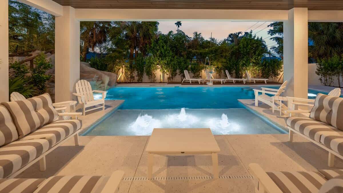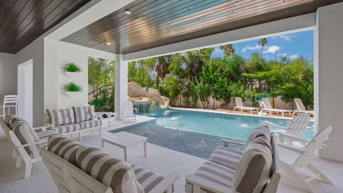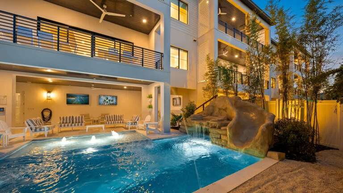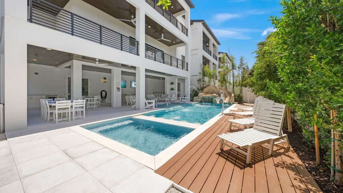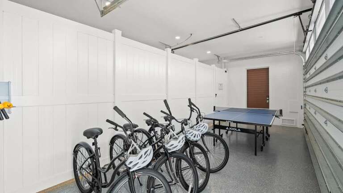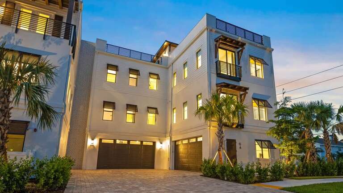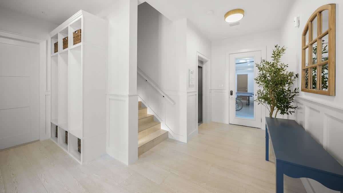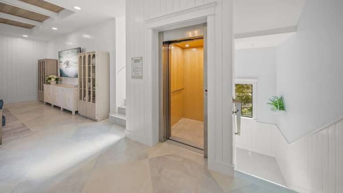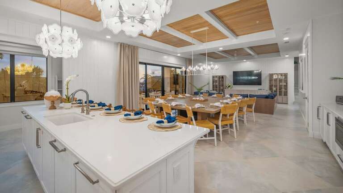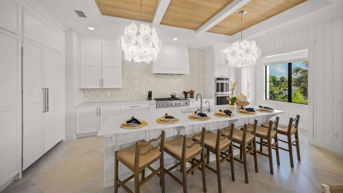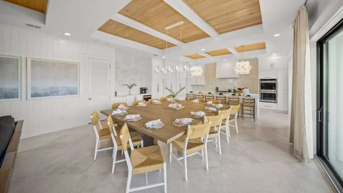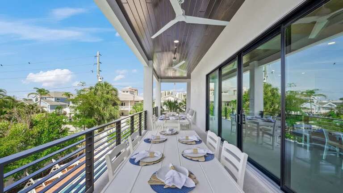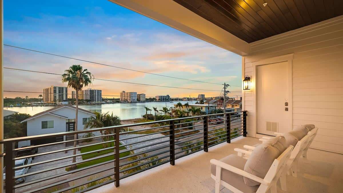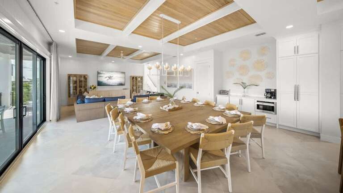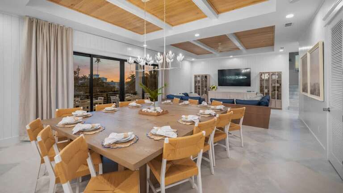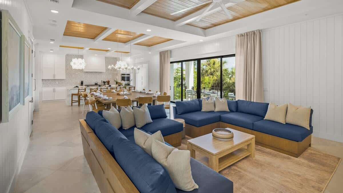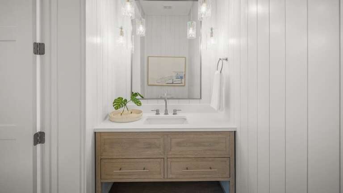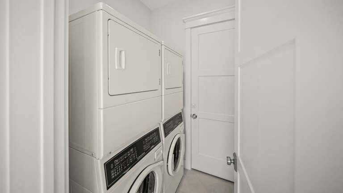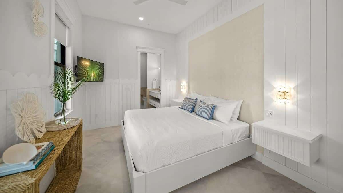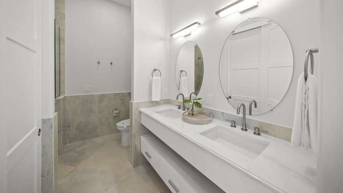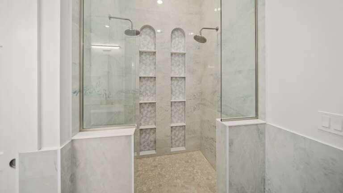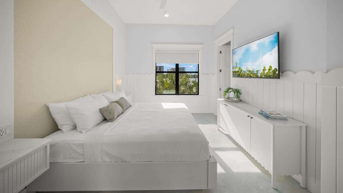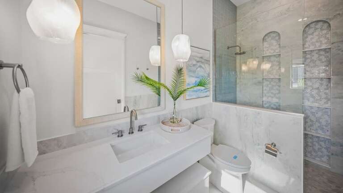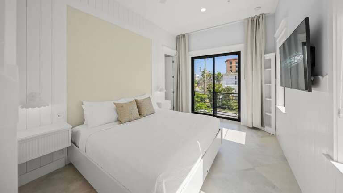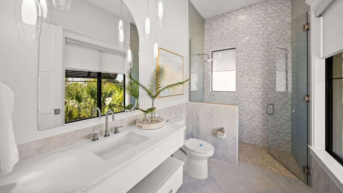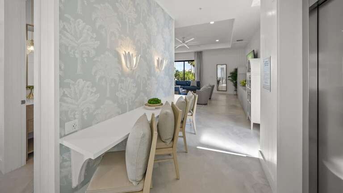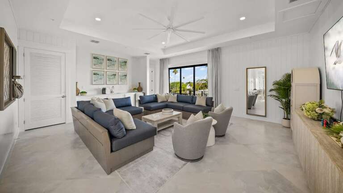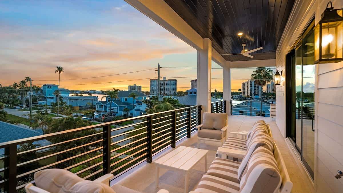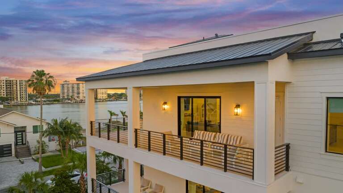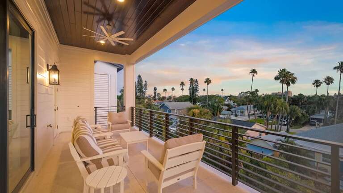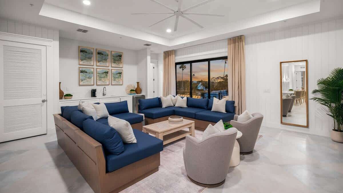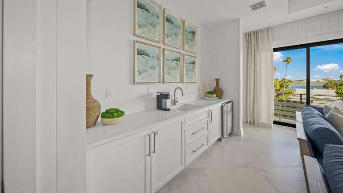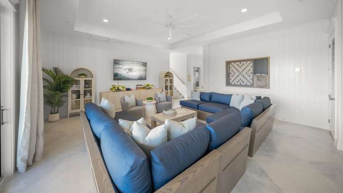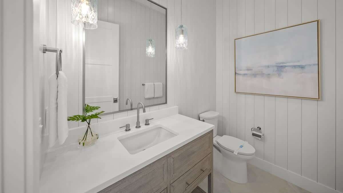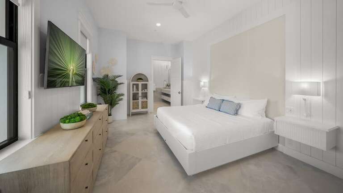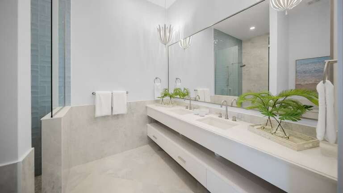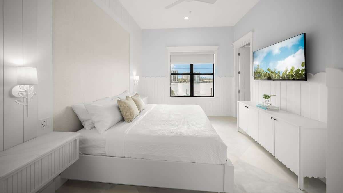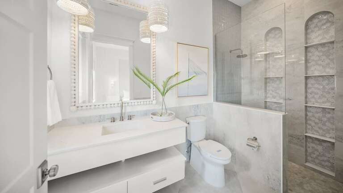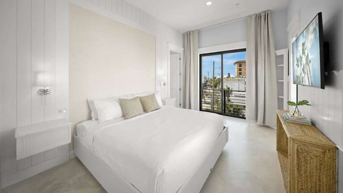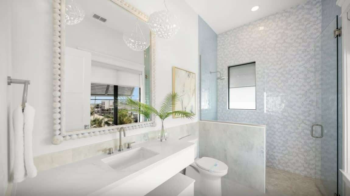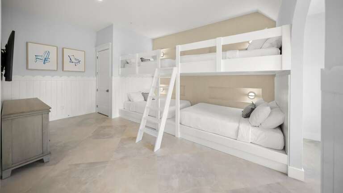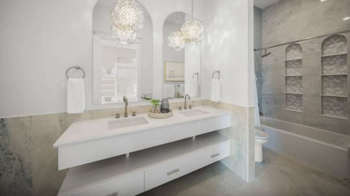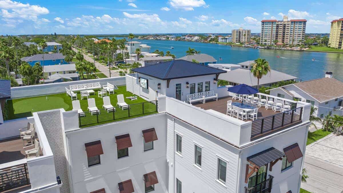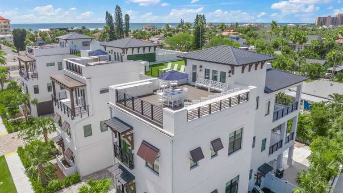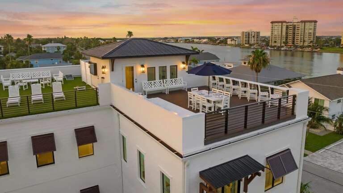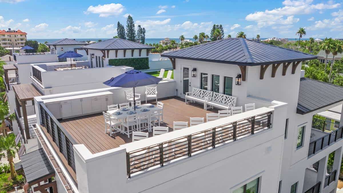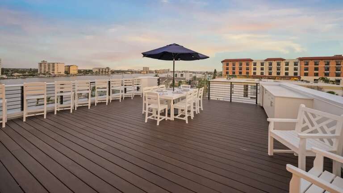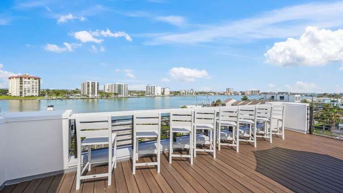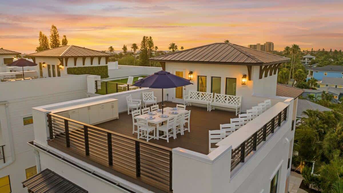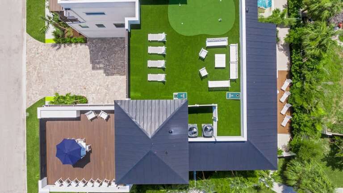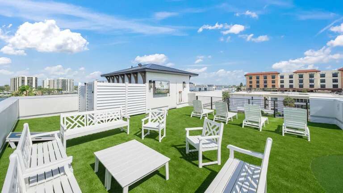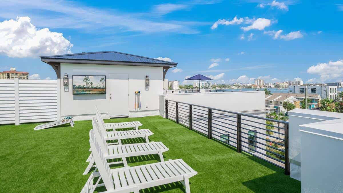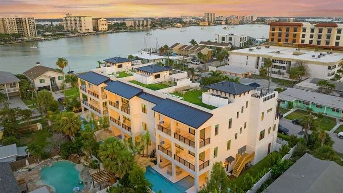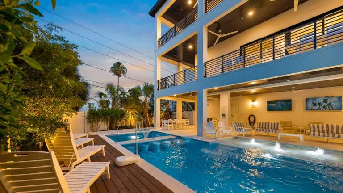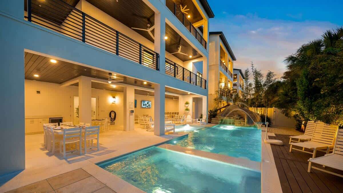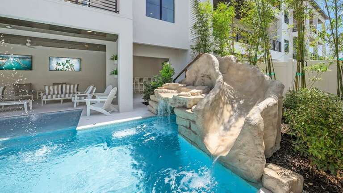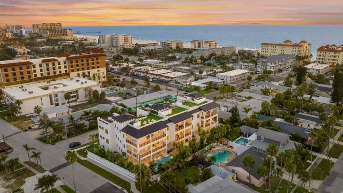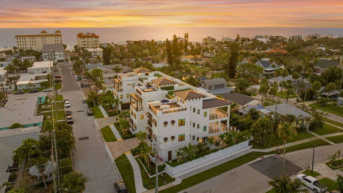Sapphire Shores: Luxury 7-Bedroom House with Private Pool in Clearwater Beach, FL
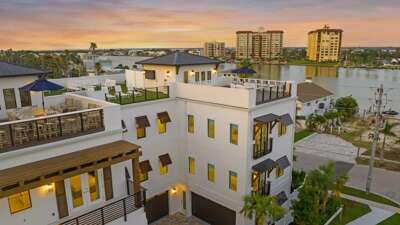
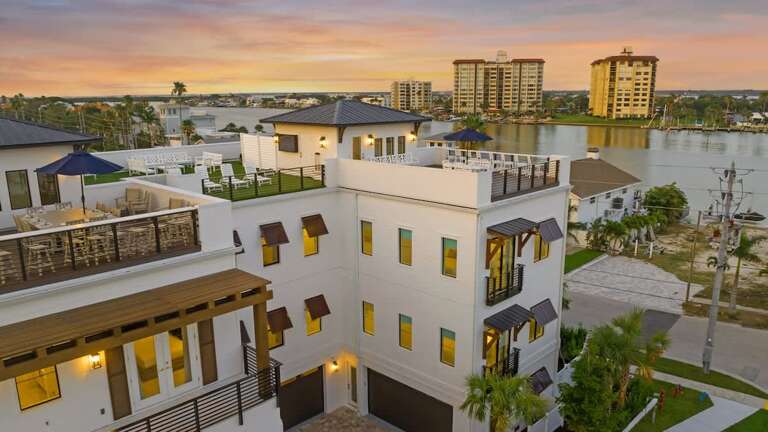
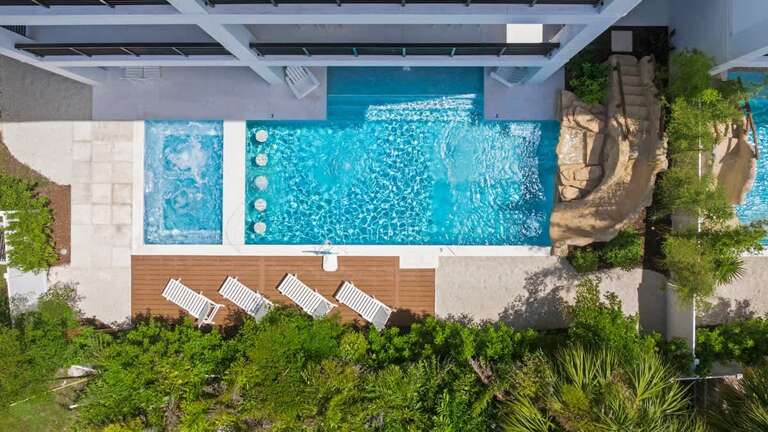
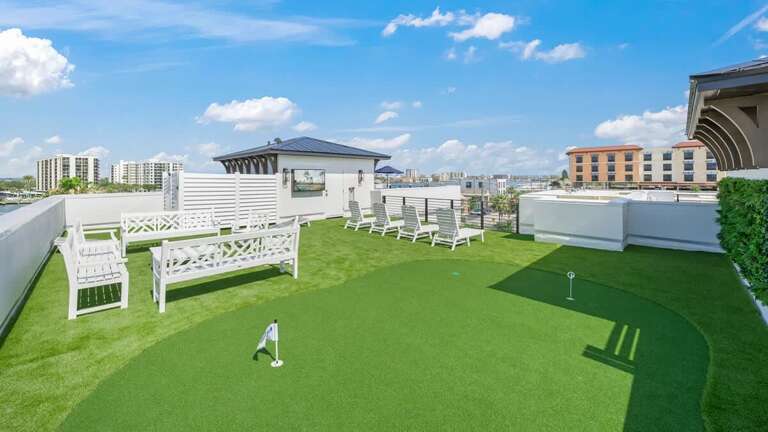
Sapphire Shores: Luxury 7-Bedroom House with Private Pool in Clearwater Beach, FL
Explore Sapphire Shores, a fully loaded vacation rental with 7 spacious bedrooms. Enjoy a dip in the private pool or relax in the hot tub, this house is located in the beautiful Clearwater Beach, FL. Pet-friendly with internet access and washing facilitie
Vacation Home in Clearwater Beach Florida
| How Many Bedrooms? | 7 Bedrooms • Sleeps 19 |
| How Many Bathrooms? | 8 Full Bathrooms |
| Virtual Tour: | Sapphire Shores - Virtual Tour |
| How Much Living Space? | 4300 sqft. |
| Location Setting: | Waterfront - Nearby |
| Beach Access: | Near a Beach |
| Air Conditioning: | Yes |
| Pool: | Pool, Pool (Private) |
| Internet: | Internet Access |
| Television: | Television |
| Wheelchair Accessible: | Yes |
| Pet Friendly: | Yes |
| Washer/Dryer: | Yes |
Virtual Tour
Rates & Availability
(Displayed in USD)
- Rates From $2,062 to $5,000 per night
Availability details can be found on the Vunique Vacations website.
Book Direct through Vunique Vacations for maximum savings and service!
Availability DetailsProperty Description
Vunique Vacations was built for the discerning traveler who’s seeking a truly unforgettable experience! Each home is thoughtfully designed down to the last detail, with you–our guest–in mind. Our team delivers service that’s every bit as impressive as our luxury vacation homes, with a consistent, personalized touch from start to finish. No hidden fees, just transparent pricing and advertising. The result? Unmatched value for travelers who expect more from their getaway. This is Clearwater Beach vacation rental was built for your vacation! The home's heated saltwater pool and spa has a waterslide, swim up barstools, and a sun-shelf area that is perfect for your kids to play or for adults to lounge. There is also a turfed area with mini golf. The covered patio space includes multiple seating and dining options, plus 4 large smart TVs! These spaces are all within the fenced backyard that is professionally landscaped with native plants for sustainability and added privacy and security, making it family friendly and perfect for the home's pet friendly policy (fees and restrictions apply). As you go up in this home, you'll find multiple balconies with seating and views, ending at the roof top deck that features Gulf of Mexico and Clearwater Bay views. https://www.youtube.com/watch?v=BXsF7z2ta-g https://my.matterport.com/show/?m=bjJHoCAQHnN This luxury vacation rental is a short walk, or quick bike ride, from the world-famous Clearwater Beach and it's entertainment district for access to all the restaurants, entertainment, shopping, grocers, and more. If you want to explore further, without driving, you'll find multiple Jolley Trolley stops nearby for transportation service throughout Clearwater Beach down to the St. Pete Beach area and all the amazing beach towns in between. You're also just a quick drive or Uber/Lyft to the greater Tampa Bay area for access to the amazing Tampa performing arts scene, sports and concert venues, theme parks, Hard Rock Casino, and numerous fantastic restaurants, shops, marinas, bars and entertainment, and more. And day trips to all the amazing Orlando theme parks, and other beach destinations like Lido Key Beach, Siesta Key Beach, and more within 1-2 hours! This Clearwater Beach luxury vacation rental features Smart TVs with cable and streaming services, as well as Free Wi-Fi throughout the property - including the outside areas for complete coverage for all your work or personal needs. TVs in all bedrooms. Personal service and attention to detail define the Vunique Difference. We want your vacation to fit your schedule, which is why we offer flexible bookings starting at just 3 nights for most of the year and any-day arrivals. Our homes are spacious and thoughtfully designed, made for connection as much as comfort. Here, luxury isn’t an upgrade – it’s the standard. Within our portfolio of branded residences, you have every amenity that you need for an unforgettable stay - waterslides, movie rooms, resort-style pools, sport courts, golf simulators, climbing walls, putt-putt courses, zip lines, gaming systems, rooftop decks, biked and beach equipment and more. Our proactive maintenance team ensures everything is in top shape before your arrival, and each property has a dedicated manager who welcomes you personally and stays available throughout your stay should you need anything. Transparency is at the core of everything we do. What you see is what you pay – no hidden fees for pool heat (up to 86 degrees), bikes, propane, or any of the extras that should already be included. Why settle, when you can stay somewhere extraordinary?
This 4,300 square foot home has high or vaulted ceilings for an open feel, as well as strategically placed windows and sliding doors to bring in great natural light and maximize views. This home has an elevator with service to all floors (includes the rooftop). This home provides 7 bedrooms (all with en suite baths) and 7 full baths and 2 half baths. There are 6 king beds and 2 custom queen over queen bunk beds, comfortably sleeping 19 people in beds. The home was designed with a great room perfect for gathering friends and family. It includes the kitchen, living, and dining areas of the home with access to a balcony with neighborhood views. The kitchen is fully stocked, and we mean that because we know how important it is to you, our valued guests! Not only is it stocked, but it has all the products and manufacturers you trust. This home also boasts a club room or secondary living area with amazing amenities, ample seating, and balcony access directly off this space with peeking water views for you to enjoy.
Floor Plan Description (by level):
Ground Level:
Free parking for up to 6 vehicles depending on size (2 covered spaces, and 4 spaces in the driveway). Here, you'll find the fully fenced pool and backyard area (pet & family friendly), including the covered patio space. You'll also find lush natural landscaping everywhere! Aside from all the details already shared, there are ceiling fans throughout the space for added comfort and an outdoor grill (natural gas). The home's ping pong table and beach equipment can be found here, which includes 2 beach wagons, 2 coolers, 6 beach chairs, and 4 bikes. We include a full refrigerator and deep freezer nearby for easy storage of food, drinks, and ice, so your beach prep and breakdown are that much easier. These appliances can also be used to support your pool days and time at home as well. You'll also access the home's main entrance foyer with elevator and stair access to the home's two (2) living levels and rooftop above.
The First Level of Living (2nd Floor):
The great room has a fully stocked kitchen that includes 2 pantry areas, a gas cooktop with hood vent, double ovens, full sized refrigerator (with ice maker) and freezer, 2 dishwashers, trash and recycling storage, microwave, toaster, coffee maker and more. It also has a beverage station with beverage refrigerator and ice machine drawers. These spaces are very well appointed with drinkware, cookware, bakeware, dishware, cutlery, and specialty items like crockpots, blenders, and more. If you have any questions on kitchen supplies, our reservationists would be happy to provide more details. The living area is very comfortably appointed, and the dining area is comprised of a 16-person dining table plus 6 bar seats at the kitchen island, with access to the home's main balcony with neighborhood views and additional dining and seating. There are 3 bedrooms on this level. Bedroom 2 has a king bed, closet + built ins, and an en suite bathroom with double vanity and a walk-in double shower. Bedrooms 3 and 4 have a king bed, closet, and an en suite bathroom with vanity and walk-in shower. There is also a half bath and a laundry room with 2 stackable washer/dryer units.
The Second Level of Living (3rd Floor):
The club room is such a great vacationing space as it offers a 3-person workspace, an 86 smart TV for a movie room like experience, gaming consoles, games, a wet bar and beverage refrigerator with ice maker, balcony access with peeking water views, a half bath and more. There are 4 bedrooms here, including the home's master bedroom. Master bedroom 1 has a king bed, closet + built-ins, and an oversized en suite bath with large double vanity and walk-in shower. Bedrooms 5 and 6 both have a king bed, closet, and an en suite bathroom with vanity and walk-in shower. Bedroom 7 is the bunk room, with 2 custom queen over queen bunk beds, 2 walk-in closets perfect for luggage and clothing storage, and an en suite bath with a double vanity and shower/bathtub combination.
The Rooftop Deck:
The rooftop deck is easily accessed via interior stairs or elevator. It's perfect for enjoying sunrise over Clearwater Bay and downtown Clearwater, or sunset over the Gulf of Mexico. This oversized and spacious elevated living space has a dry bar with beverage refrigerator and ice maker, TV, seating, dining, bar seating along the railing system, games and more! You'll spend a lot of time in this elevated outdoor living space, so be sure to grab a book, a coffee or cocktail, and enjoy the sea breeze and Florida sun from this amazing elevated outdoor living space that overlooks all of Clearwater Beach.
Accessibility - in addition to the home’s elevator access to all levels, most doorways and walkways are 30 inches or larger and walk-in showers featured in most bathrooms. Please see the Photos, 3D Tour, & Video for this home for exact information.
*Don't forget to check out our Matterport 3D Tour for this home* And, if you still have any questions concerning our homes, rates, availability calendar, amenities, policies, or otherwise, please contact our team of professional reservationists and we will be happy to assist you. We want you to fully understand what you are booking, and yes, an actual human team member is available to help! You are just a couple of clicks away from paradise!
Activities and Special Interests
This property provides access to the following activities and special interests:
Featured Amenities
Property Features
Entertainment
Other Property Amenities
- Babysitter recommendations, Baking sheet, Bathtub, Beach, Beach View, Beach access, Beach essentials, Bicycles available, Bikes, Body soap, Carbon monoxide detector, Casinos, Cleaning Disinfection, Cleaning products, Clothing storage, Coffee, Conditioner, Cookware, Cycling, Desk, Dining table, Dishes and silverware, Downtown, Dryer in common space, EV charger, Enhanced cleaning practices, Essentials, Family/kid friendly, Fire extinguisher, First aid kit, Fishing, Game console, Garden or backyard, Golf - Optional, Hangers, Heating, High touch surfaces disinfected, Horseback Riding, Hot water, Kettle, Kitchen, Laptop friendly workspace, Long term stays allowed, Luggage dropoff allowed, Museums, Near Ocean, Outdoor seating (furniture), Patio or balcony, Private entrance, Room-darkening shades, Shampoo, Shopping, Shower gel, Smoke detector, Spa, Suitable for children (2-12 years), Suitable for infants (under 2 years), Theme Parks, Town, Village, Water Parks, Water Sports, Water View, Wine glasses, Zoo

