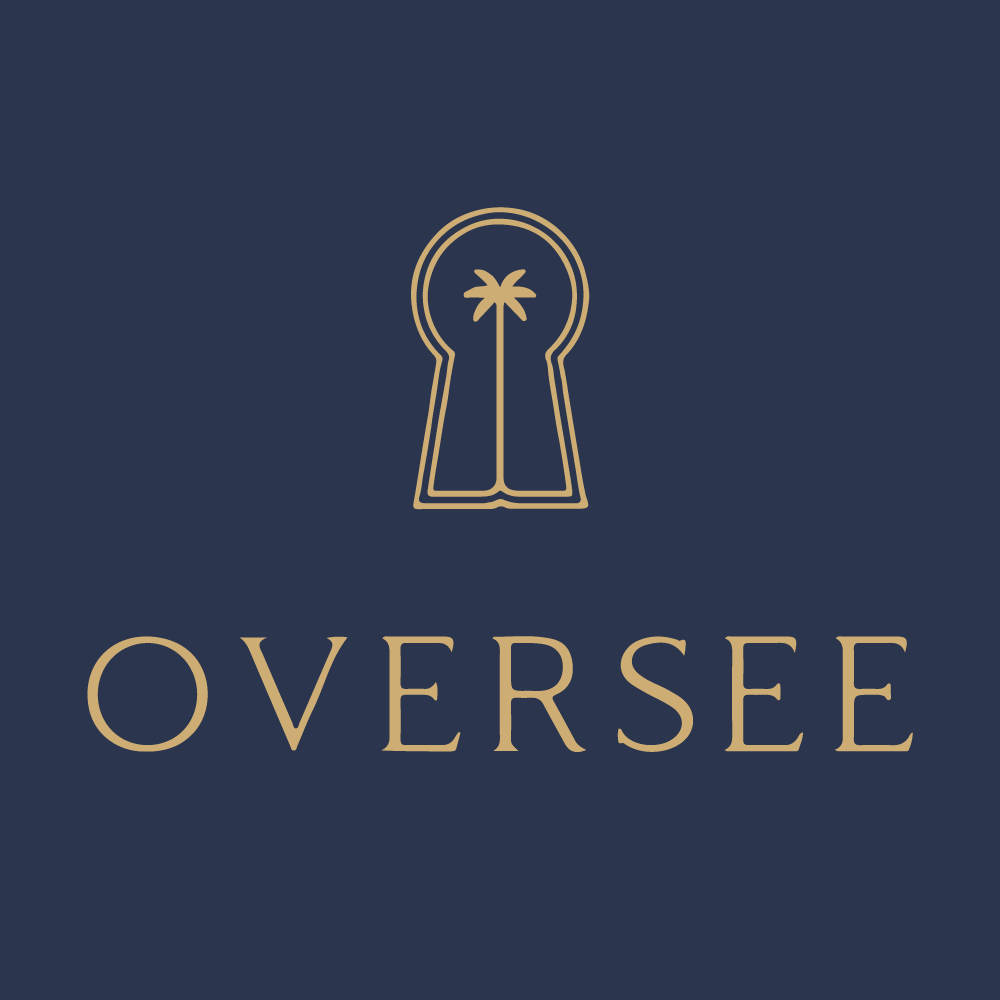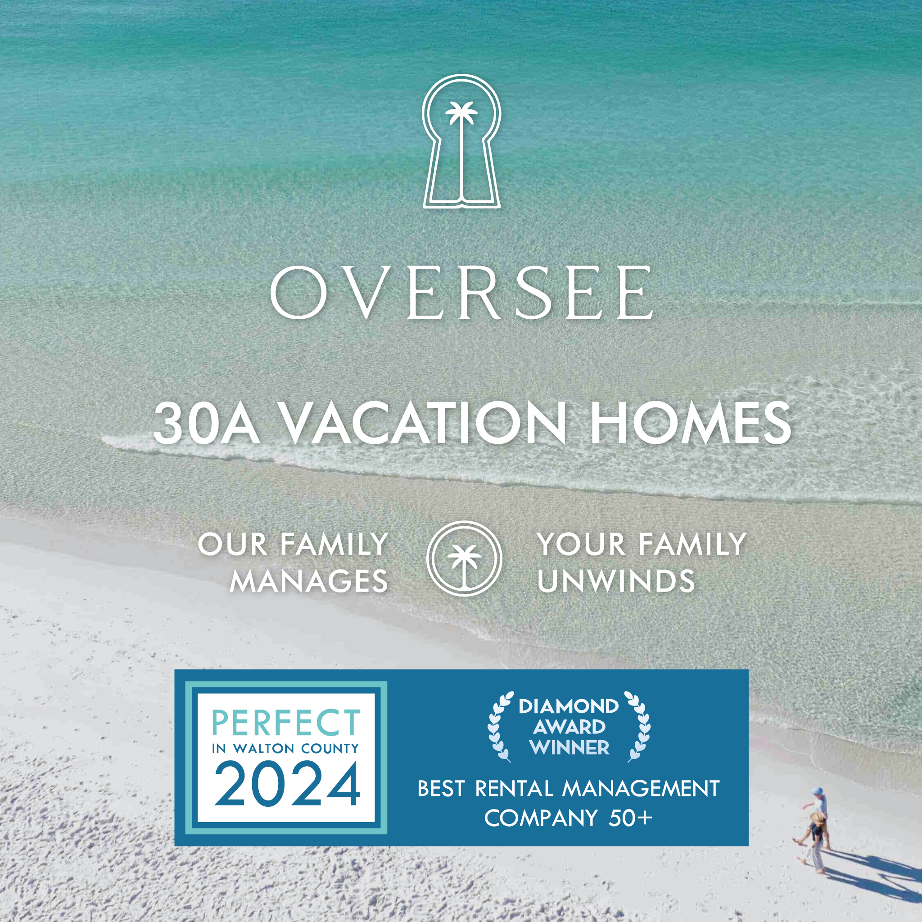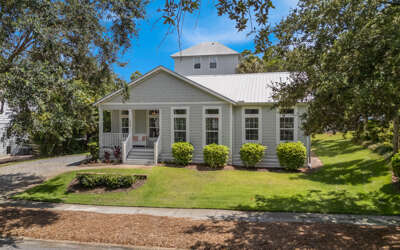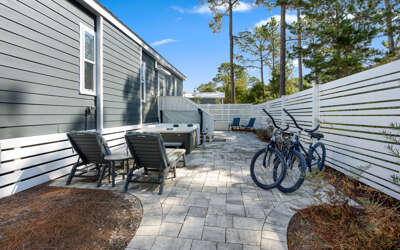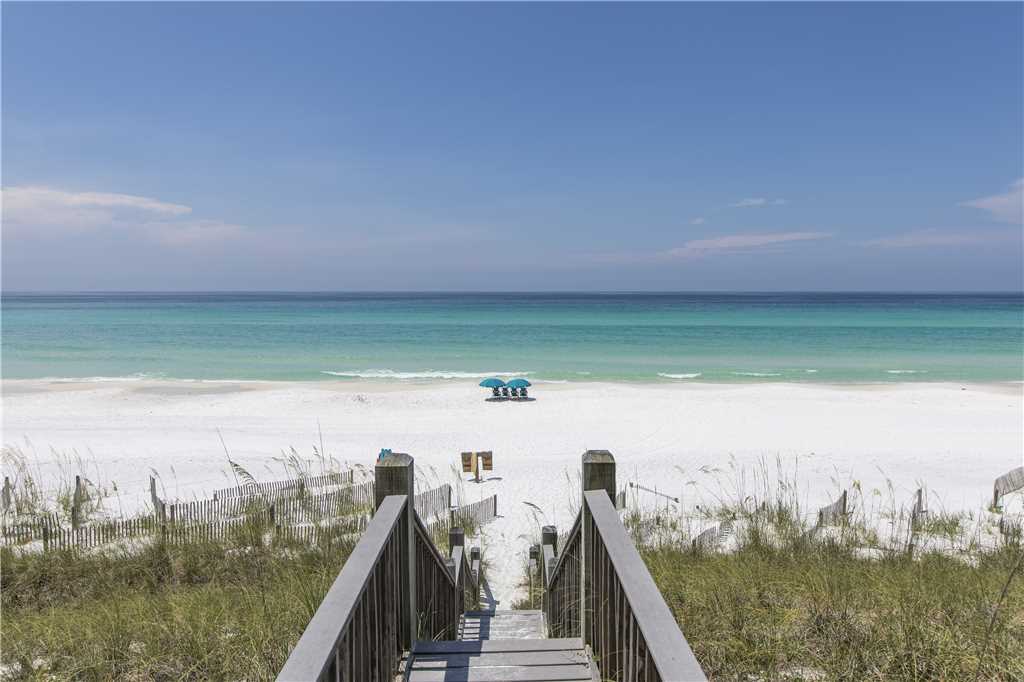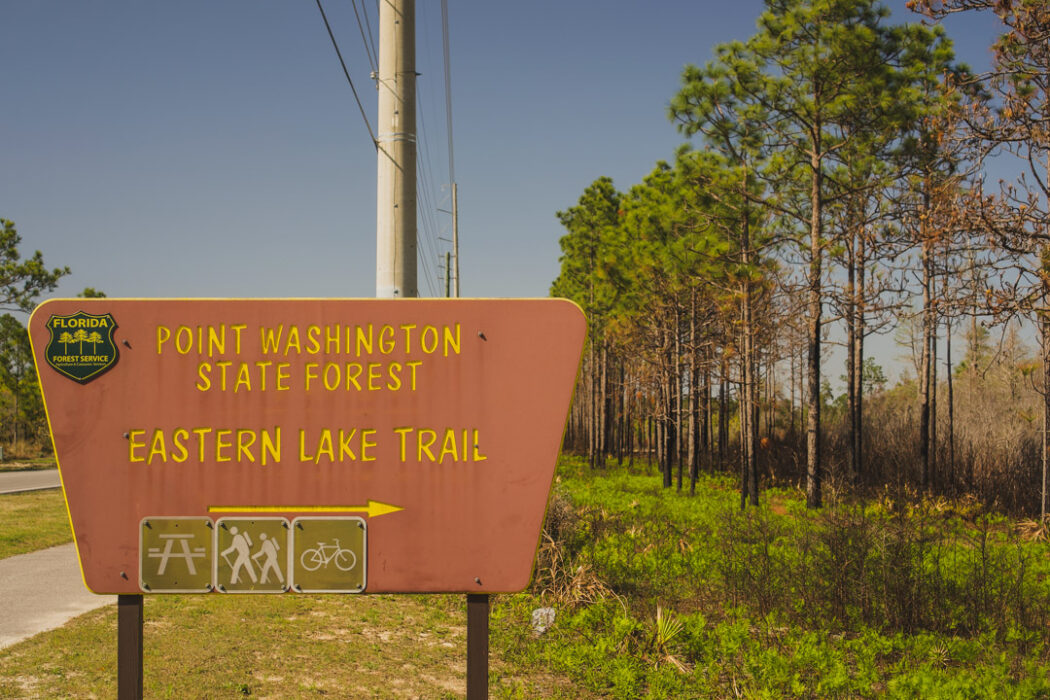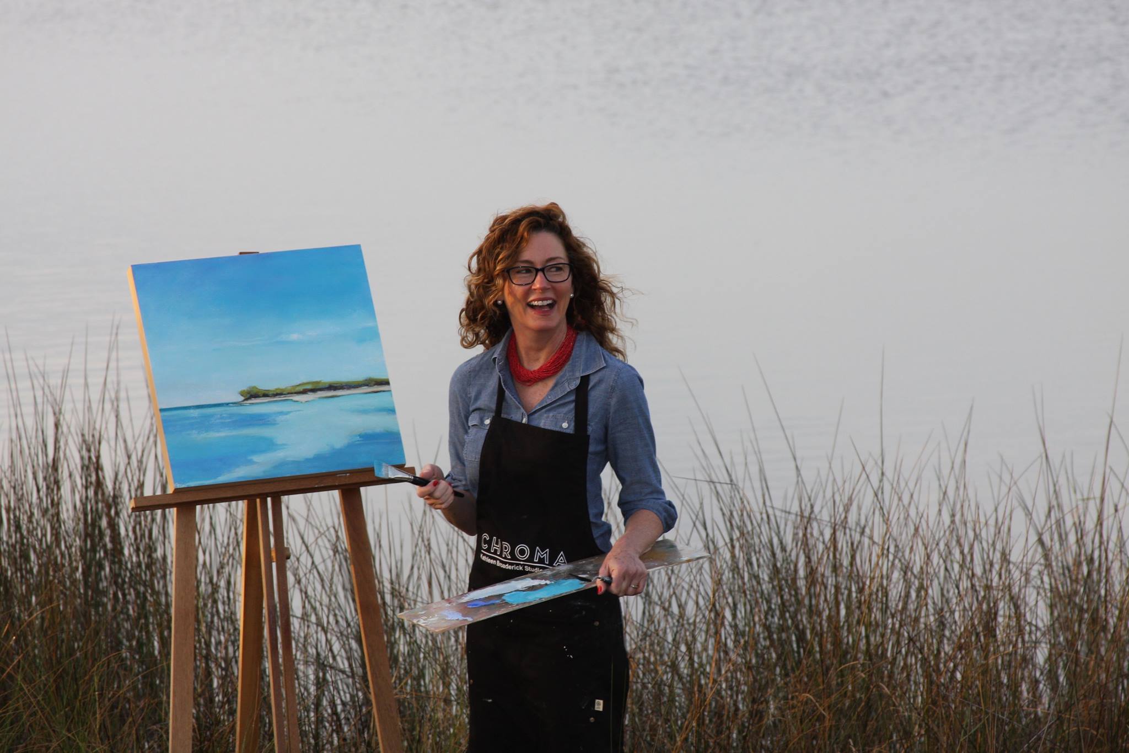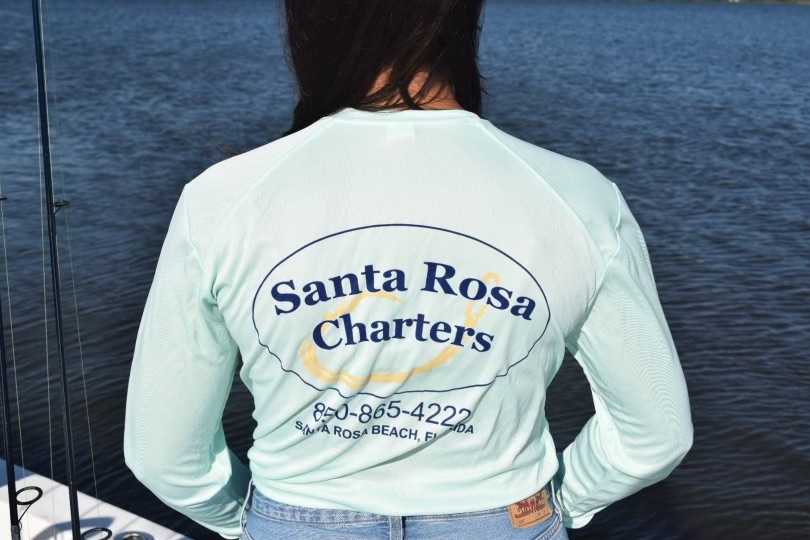Santa Rosa Beach Florida Vacation Rentals
Save on Fees and Experience Professional Service
SANTA ROSA BEACH
Save on Fees and Experience Professional Service
SANTA ROSA BEACH
IDEA DRIVEN VACATIONS
Search for Travel Guides, News, Events, Special Interests, and More!
-
Activities and Interests
Uncover fun activities and special interests for your upcoming trip
-
Event Travel
Plan your trip around concerts, festivals, and special events worth traveling for
-
Attractions
Explore top landmarks, scenic spots, and can't-miss local highlights
-
Travel Guides
Navigate each location like a local with our detailed travel guides
-
Travel News
Stay updated with the latest travel trends and vacation rental tips
-
Trip Ideas
Find inspiration for your next getaway with curated trip suggestions and themes
-
Travel Newsletter
Join our newsletter for exclusive travel insights, featured destinations, and trip planning tips
BEACHES OF SOUTH WALTON & SCENIC 30A DESTINATIONS
IDEA DRIVEN VACATIONS
Search for Travel Guides, News, Events, Special Interests, and More!
-
Activities and Interests
Uncover fun activities and special interests for your upcoming trip
-
Event Travel
Plan your trip around concerts, festivals, and special events worth traveling for
-
Attractions
Explore top landmarks, scenic spots, and can't-miss local highlights
-
Travel Guides
Navigate each location like a local with our detailed travel guides
-
Travel News
Stay updated with the latest travel trends and vacation rental tips
-
Trip Ideas
Find inspiration for your next getaway with curated trip suggestions and themes
-
Travel Newsletter
Join our newsletter for exclusive travel insights, featured destinations, and trip planning tips
Santa Rosa Beach Florida Vacation Rentals
Is Santa Rosa a nice beach?
Santa Rosa Beach is such an incredible beach with sugary soft sand and turquoise waters. A great personal getaway or family vacation destination. Santa Rosa is one of the 16 beach communities of the beaches of south walton and Santa Rosa Beach has its own unique style.
The community of Santa Rosa Beach has such natural scenic beauty, great restaurants, and 2 unique additional features.
- An artist area known as Gulf Place.
- Santa Rosa Beach is located next to the Point Washington State Forest, a nature preserve.
The Vacation Rentals listed below are represented by Professional Property Management Companies who know the Santa Rosa Beach area and manage the vacation properties in this area.
 Browse Santa Rosa Beach Florida Vacation Rentals
Browse Santa Rosa Beach Florida Vacation Rentals


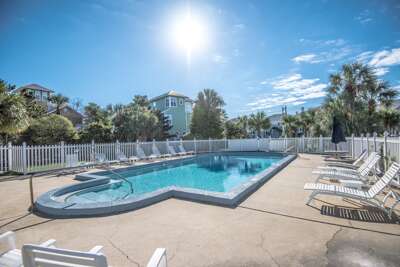
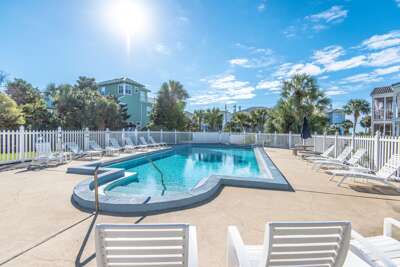


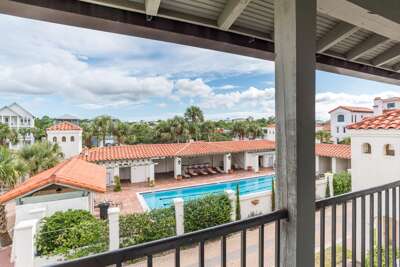
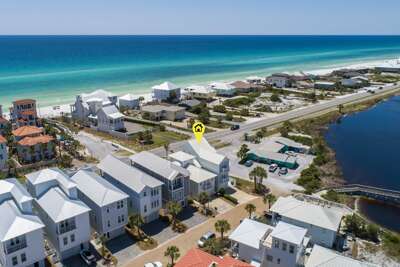
In the realm of vacation rentals in Santa Rosa Beach, Florida, a wealth of possibilities awaits discerning travelers seeking a coastal retreat. From charming beachfront cottages to opulent seaside villas, the spectrum of accommodation options caters to diverse tastes and preferences. As the sun-drenched shores beckon, and the culinary treasures of the region tantalize the senses, one can't help but wonder about the hidden gems waiting to be discovered within this coastal enclave. The allure of Santa Rosa Beach lies not just in its natural beauty but also in the promise of a curated experience that resonates with every visitor's desire for serenity and adventure.
Santa Rosa Beach Location
Located along the stunning Emerald Coast of Florida, Santa Rosa Beach beckons with its sugary soft sand, turquoise waters, and vibrant community. Santa Rosa Beach boasts an array of amenities, including beachfront properties that offer direct access to the pristine shoreline. Visitors can indulge in beachfront living, soaking up the sun, and enjoying the calming sound of the waves. The area is renowned for its scenic beauty, making it an ideal destination for beach lovers and nature enthusiasts alike. With a diverse selection of accommodations and recreational activities, Santa Rosa Beach provides a perfect blend of relaxation and adventure. Whether you seek a peaceful retreat or exciting water sports, Santa Rosa Beach offers something for everyone amidst its picturesque coastal setting.
Accommodation Options
With 477 vacation rentals available, Santa Rosa Beach offers a diverse range of accommodation options for visitors seeking a memorable stay along the sugary soft sands and turquoise waters of the Emerald Coast. Travelers can choose from unique properties including beachfront stays, providing a front-row seat to the stunning views of the Gulf of Mexico. Whether it's a cozy beach cottage, a luxurious condo with panoramic ocean views, or a spacious vacation home for the whole family, Santa Rosa Beach has something for everyone. These accommodations cater to different preferences and budgets, ensuring a comfortable and unforgettable experience in this picturesque coastal paradise. Explore the largest selection of vacation rentals in the Gulf Coast South, Emerald Coast, Destin Area, and Florida Keys for the perfect getaway.
Local Activities and Attractions
Santa Rosa Beach offers not only a variety of accommodation options but also a vibrant array of local activities and attractions that cater to visitors seeking to immerse themselves in the natural beauty and recreational opportunities of the area. Visitors can indulge in a plethora of beach activities and water sports, making the most of the stunning coastal setting. Here are some highlights of local activities and attractions:
- Beachcombing: Explore the pristine sandy shores and collect seashells.
- Snorkeling: Discover the underwater world teeming with marine life.
- Stand-up Paddleboarding: Glide along the emerald waters for a unique perspective.
- Fishing Charters: Embark on a fishing excursion in the Gulf of Mexico.
- Biking Trails: Pedal through scenic routes and enjoy the coastal breeze.
Vacation Rental Providers
A diverse selection of reputable vacation rental providers in Santa Rosa Beach ensures visitors have a wide range of accommodation options to choose from during their stay in this picturesque coastal destination. Rental amenities vary from cozy beachfront cottages to luxurious waterfront villas, catering to different preferences and budgets. Prospective guests can browse through customer reviews to gain insights into the quality of service and accommodations offered by each provider. Vacation rental rates typically fluctuate based on the property's size, location, and included amenities. The booking process is usually straightforward, with online platforms allowing guests to easily search for available properties, select their desired dates, and secure their reservations with just a few clicks.
Direct Booking Benefits
Maximizing your savings and enhancing your vacation experience are just a few of the advantages you can enjoy through direct booking with vacation rental management companies in Santa Rosa Beach. When planning your vacation, consider these cost-saving strategies and vacation planning tips:
- Avoid Extra Fees: Direct bookings often eliminate additional service fees or commissions.
- Personalized Assistance: Receive personalized assistance and recommendations tailored to your needs.
- Transparent Communication: Enjoy clear and direct communication with the rental management company.
- Exclusive Deals: Access exclusive deals, discounts, and packages that may not be available through third-party platforms.
- Flexibility: Benefit from greater flexibility in terms of booking modifications and special requests.
Direct booking not only saves you money but also provides a more personalized and convenient vacation planning experience.
Nearby Parks and Recreation
Nestled within the charming coastal community of Santa Rosa Beach, a variety of picturesque parks and recreational areas await visitors seeking outdoor adventures and natural beauty. Outdoor enthusiasts can indulge in a plethora of activities, from hiking and biking trails at Point Washington State Forest to enjoying water sports like paddleboarding and kayaking along the turquoise waters. Kellogg Bayside Park offers a serene setting for picnics and birdwatching, while Cessna Landing provides access to Choctawhatchee Bay for fishing and boating excursions. For those looking to unwind amidst nature, Lion Park offers peaceful green spaces ideal for relaxation. Whether seeking thrilling outdoor adventures or simply basking in the beauty of the surroundings, Santa Rosa Beach's parks and recreation areas cater to a wide range of interests.
Gulf Coast Vacation Rentals
When exploring the vibrant coastal community of Santa Rosa Beach, visitors can easily find a plethora of Gulf Coast vacation rentals offering unparalleled comfort and convenience for a memorable stay in this picturesque region. These rentals provide beachfront escapes and luxury amenities, ensuring a truly relaxing and indulgent experience for guests. Here are some key features to look out for:
- Stunning beachfront locations with direct access to the Gulf Coast
- Upscale amenities such as private pools and hot tubs
- Spacious accommodations perfect for families or groups
- Modern kitchens equipped with high-end appliances
- Panoramic views of the emerald waters and sugar-white sands
Choose from a variety of Gulf Coast vacation rentals to make the most of your stay in Santa Rosa Beach.
Tips for Booking Rentals
To ensure a seamless and satisfying vacation rental booking experience, consider these essential tips for securing the ideal accommodation in Santa Rosa Beach, Florida. When booking rentals in Santa Rosa Beach, look for budget-friendly options that still offer luxury amenities to enhance your stay. Many vacation rental properties in Santa Rosa Beach provide a perfect blend of affordability and upscale features, allowing you to enjoy a comfortable and lavish vacation without breaking the bank. By prioritizing budget-friendly options with luxury amenities, you can make the most of your vacation experience in Santa Rosa Beach while staying within your financial means. Whether you are seeking a cozy beachfront cottage or a spacious luxury villa, Santa Rosa Beach offers a diverse range of rental options to suit every traveler's preferences.
Reputable Rental Management Companies
To maximize the quality and reliability of your vacation rental experience in Santa Rosa Beach, Florida, entrusting your accommodation needs to reputable rental management companies is crucial. These companies offer a wide range of rental selection options and prioritize exceptional customer service to ensure a seamless stay for guests. When choosing a rental management company in Santa Rosa Beach, consider the following:
- Diverse rental selection to cater to different preferences and group sizes
- Prompt and friendly customer service to address any concerns or inquiries
- Transparent booking process with clear terms and conditions
- Regular property maintenance and cleanliness standards for a comfortable stay
- Local expertise and recommendations for activities and attractions in Santa Rosa Beach
Frequently Asked Questions
What Are Some Lesser-Known Beaches or Hidden Gems Near Santa Rosa Beach That Visitors Should Check Out?
Hidden gems near Santa Rosa Beach offer visitors a chance to explore off the beaten path locations rich in local wildlife. These hidden gems provide opportunities for outdoor activities amidst serene surroundings. Discover secluded beaches like Grayton Beach State Park, a haven for nature enthusiasts, or Eastern Lake, perfect for kayaking. Immerse yourself in the beauty of these lesser-known spots, ideal for a peaceful retreat away from the crowds.
Are There Any Local Events or Festivals That Take Place in Santa Rosa Beach Throughout the Year?
Throughout the year, Santa Rosa Beach hosts a variety of local events and festivals, offering visitors a taste of the vibrant community. From local concerts and art shows to food festivals and cultural events, there is something for everyone to enjoy. These gatherings provide a unique opportunity to immerse oneself in the local culture and engage with the community while experiencing the rich tapestry of activities that Santa Rosa Beach has to offer.
What Are Some Unique Dining Experiences or Must-Try Restaurants in Santa Rosa Beach?
When exploring Santa Rosa Beach's culinary scene, food enthusiasts can embark on food tours or participate in culinary classes to immerse themselves in the local gastronomic offerings. From farm-to-table dining establishments to seafood specialty restaurants, visitors can savor unique dining experiences and must-try dishes that showcase the area's fresh ingredients and coastal flavors. Santa Rosa Beach's dining scene promises an array of delectable options that cater to every palate and preference.
Are There Any Local Shops or Markets in Santa Rosa Beach Where Visitors Can Find Unique Gifts or Souvenirs?
Visitors to Santa Rosa Beach can discover unique gifts and souvenirs at local shops and beachfront markets. Local artisans showcase their creations, offering special mementos. Hidden coves and nature trails often lead to charming boutiques filled with one-of-a-kind treasures. Exploring these spots not only provides shopping opportunities but also a chance to immerse in the local culture and support the community's talented craftsmen.
How Does the Weather in Santa Rosa Beach Vary Throughout the Year, and Are There Any Specific Seasons That Are Particularly Popular for Visiting?
Santa Rosa Beach experiences a pleasant climate year-round, with warm summers ideal for beach activities and water sports. Spring and fall offer milder temperatures, perfect for exploring the natural beauty and outdoor attractions. Winter is quieter but still enjoyable for those seeking a peaceful retreat. The peak tourist season typically aligns with the warmer months, attracting visitors looking to enjoy the sunshine and outdoor activities in this picturesque coastal destination.
Things to Do in Santa Rosa Beach
Santa Rosa Beach Florida Travel Guide
Santa Rosa Beach Florida
Point Washington Forest in Santa Rosa Beach
Santa Rosa Beach Florida
CHROMA - Kathleen Broaderick Studio Gallery
Santa Rosa Beach Florida
Fishing and Boating with Santa Rosa Charters
Santa Rosa Beach Florida
Santa Rosa Beach and Emerald Coast and Destin Area Vacation Rentals
68 Vacation Rentals
3 Vacation Rentals
5 Vacation Rentals
357 Vacation Rentals
44 Vacation Rentals
40 Vacation Rentals
56 Vacation Rentals
27 Vacation Rentals
51 Vacation Rentals
Related Tags
- wheelchair accessible rentals santa rosa beach
- vacation rentals by owner in santa rosa beach
- vacation rentals to rent beaches of south walton & scenic 30a
- cheap vacation rentals in santa rosa beach
- santa rosa beach vacation rentals

