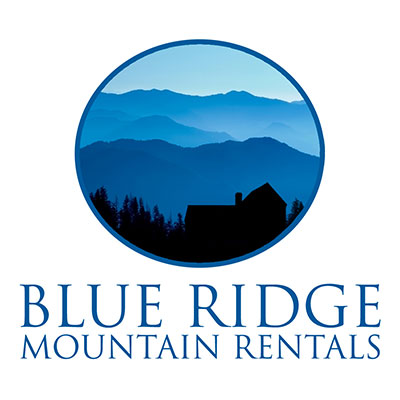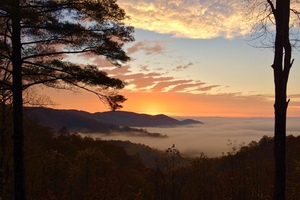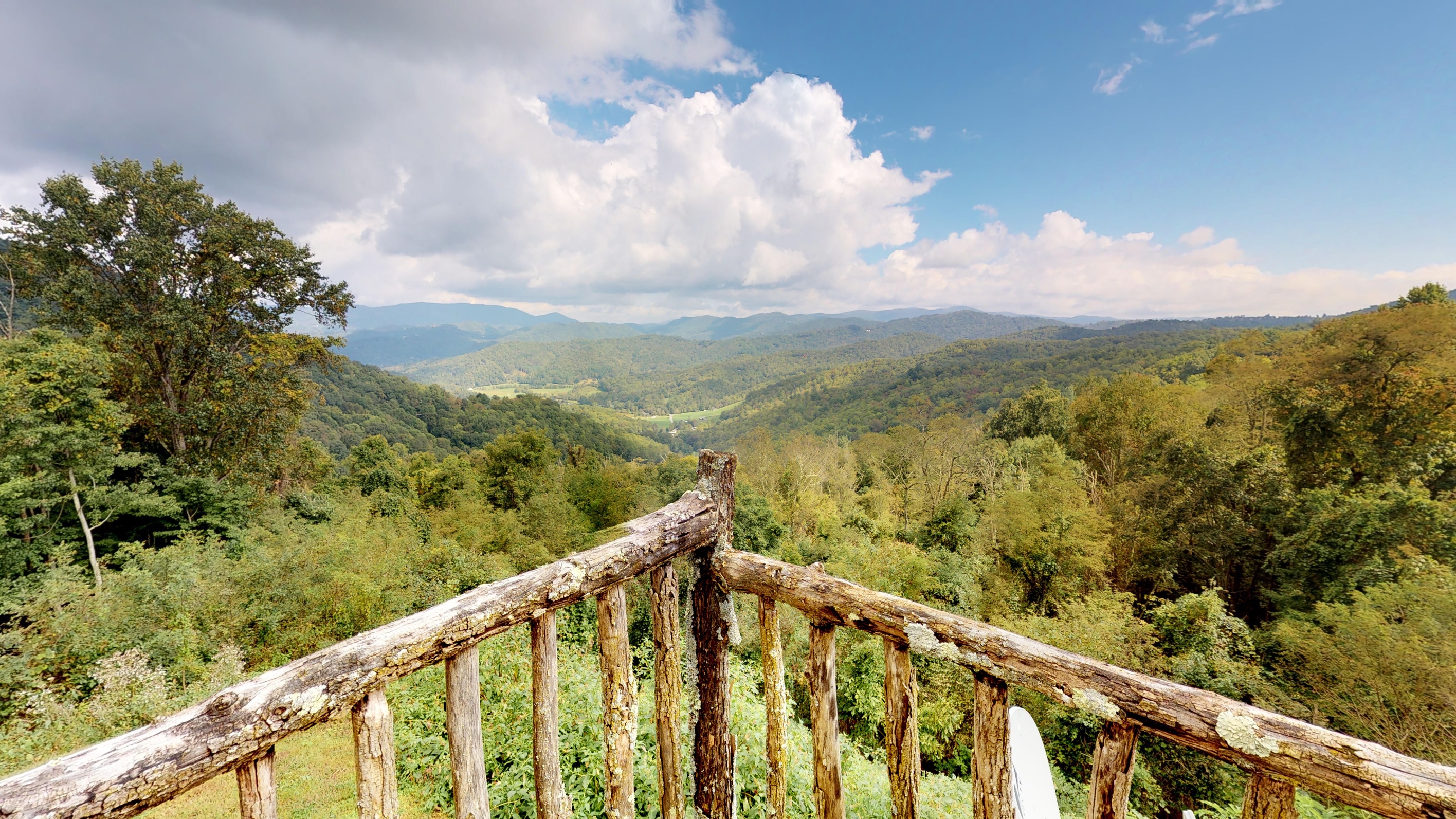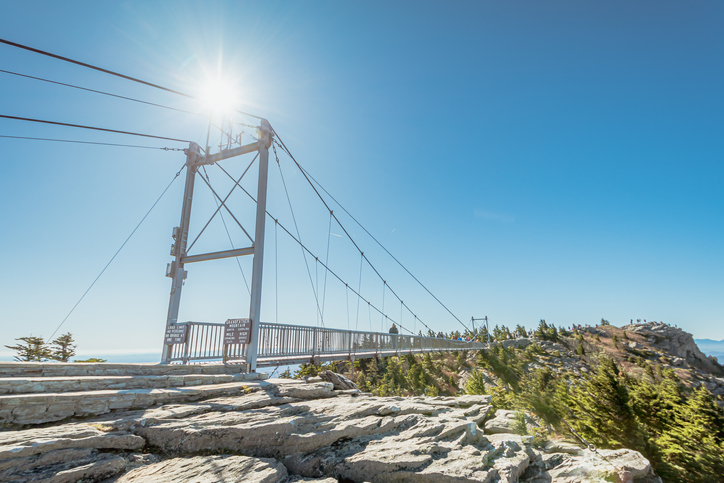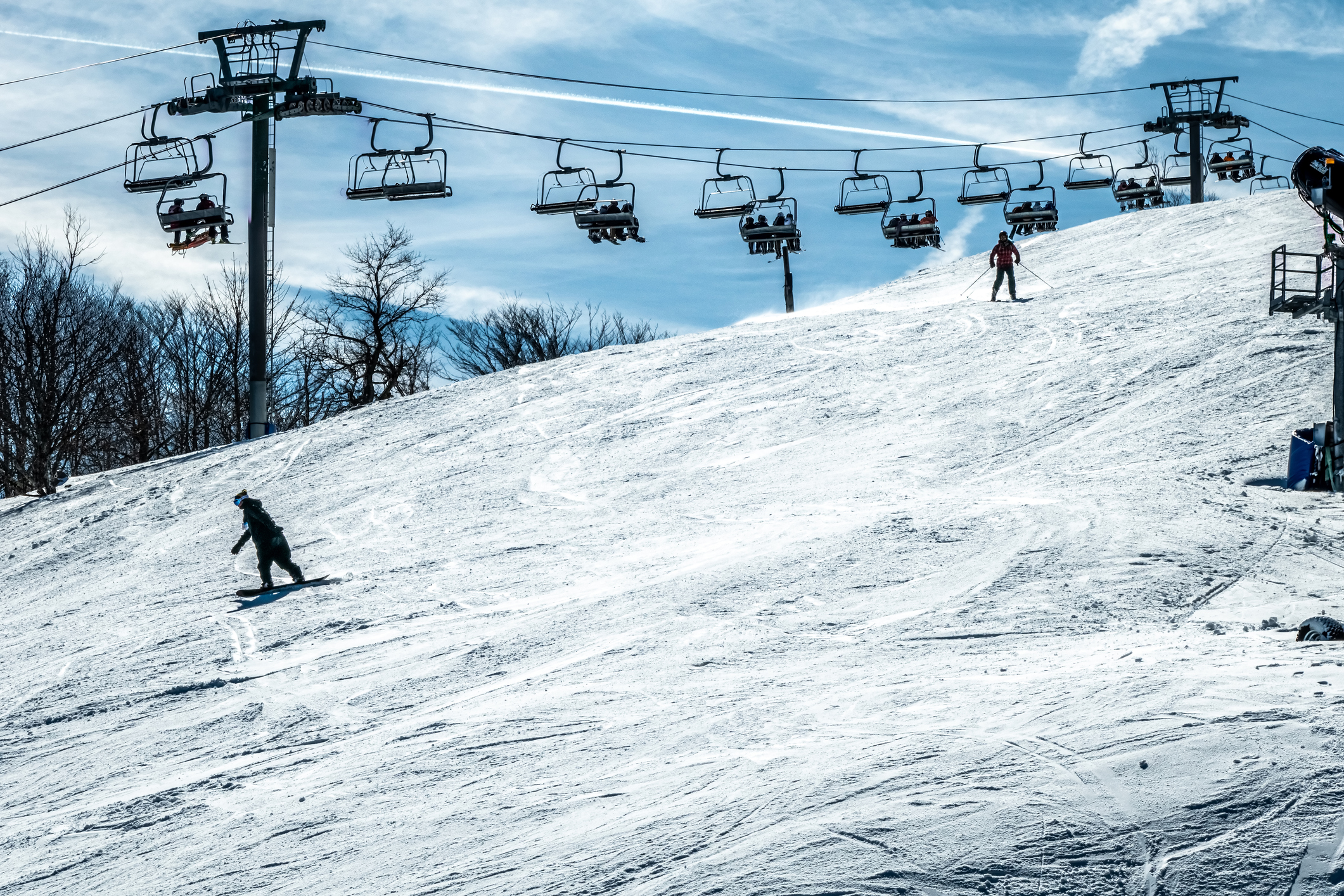Banner Elk, North Carolina Vacation Rentals
Save on Fees and Experience Professional Service
BANNER ELK
Save on Fees and Experience Professional Service
BANNER ELK
IDEA DRIVEN VACATIONS
Search for Travel Guides, News, Events, Special Interests, and More!
-
Activities and Interests
Uncover fun activities and special interests for your upcoming trip
-
Event Travel
Plan your trip around concerts, festivals, and special events worth traveling for
-
Attractions
Explore top landmarks, scenic spots, and can't-miss local highlights
-
Travel Guides
Navigate each location like a local with our detailed travel guides
-
Travel News
Stay updated with the latest travel trends and vacation rental tips
-
Trip Ideas
Find inspiration for your next getaway with curated trip suggestions and themes
-
Travel Newsletter
Join our newsletter for exclusive travel insights, featured destinations, and trip planning tips
BANNER ELK AREA DESTINATIONS
IDEA DRIVEN VACATIONS
Search for Travel Guides, News, Events, Special Interests, and More!
-
Activities and Interests
Uncover fun activities and special interests for your upcoming trip
-
Event Travel
Plan your trip around concerts, festivals, and special events worth traveling for
-
Attractions
Explore top landmarks, scenic spots, and can't-miss local highlights
-
Travel Guides
Navigate each location like a local with our detailed travel guides
-
Travel News
Stay updated with the latest travel trends and vacation rental tips
-
Trip Ideas
Find inspiration for your next getaway with curated trip suggestions and themes
-
Travel Newsletter
Join our newsletter for exclusive travel insights, featured destinations, and trip planning tips
Banner Elk, North Carolina Vacation Rentals
Planning a getaway to Banner Elk, North Carolina? The vacation rentals featured here are professionally managed by trusted rental management companies who truly understand the Banner Elk area.
These local experts provide exceptional hospitality, reliable service, and the best rates and availability. With their knowledge of the region and commitment to guest safety and comfort, they’ll help you find the ideal rental home for your mountain vacation. Whether you’re seeking a cozy cabin, a family-friendly lodge, or a scenic retreat near top attractions, they’re here to guide you every step of the way.
 Browse Banner Elk North Carolina Vacation Rentals
Browse Banner Elk North Carolina Vacation Rentals


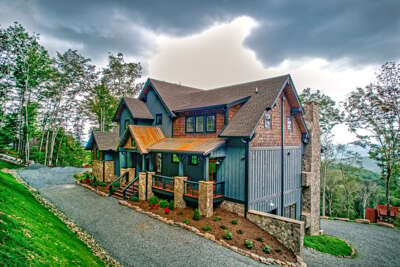


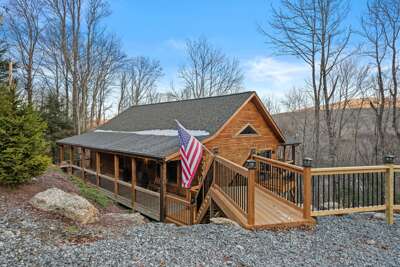





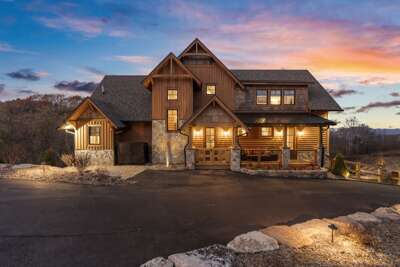
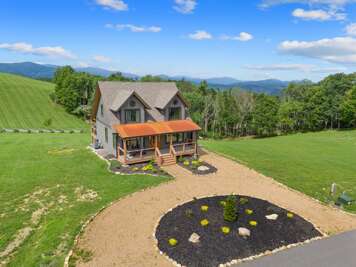
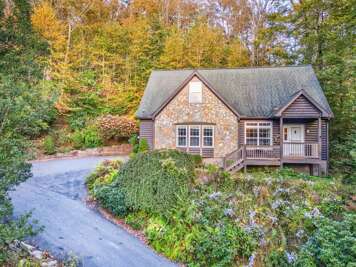

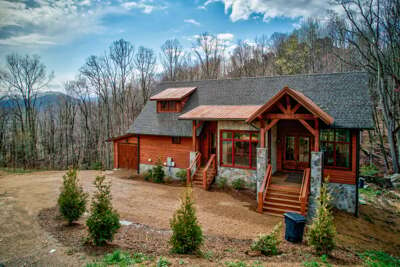
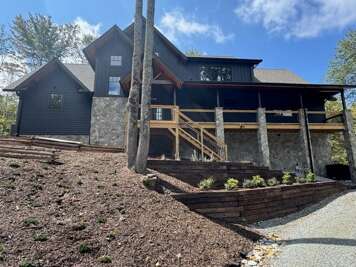

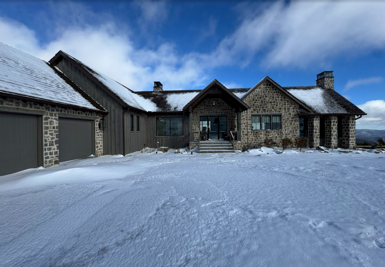


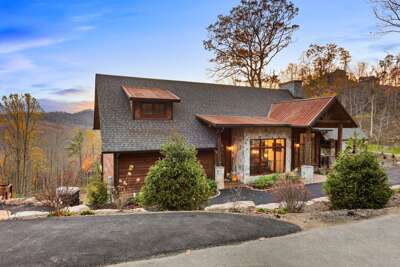

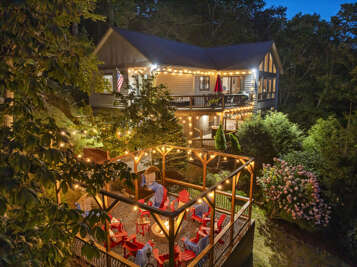
Photos from Banner Elk North Carolina

Read More

Read More

Read More

Read More

Read More
Nestled in the serene landscapes of Banner Elk, North Carolina, vacation rentals offer a gateway to unparalleled relaxation and exploration. From luxurious mountain lodges to quaint cottages, these accommodations cater to various tastes and preferences. With a myriad of outdoor activities and scenic vistas awaiting just beyond your doorstep, the allure of Banner Elk's vacation rentals lies not only in the comfort they provide but also in the immersive experiences they offer. Discover how these rentals can elevate your stay in this charming town, providing a seamless blend of comfort and adventure amidst North Carolina's natural splendor.
Vacation Rental Managers in Banner Elk
Offering a wide selection of 1,260 vacation rental properties, Banner Elk boasts reputable Vacation Rental Managers who cater to a range of accommodation preferences for visitors seeking a memorable stay in North Carolina's picturesque mountain region. Professional services are abundant in this area, with companies like Blue Ridge Mountain Rentals, Carolina Cabin Rentals, and Foscoe Rentals offering top-notch management for vacation properties. Visitors can access a robust selection of rentals, ensuring that there is something for everyone, whether it be a cozy cabin nestled in the woods or a spacious condo with stunning mountain views. These Vacation Rental Managers take pride in providing exceptional service and diverse rental options, making it easy for guests to find the perfect accommodation for their stay.
Accommodation Options Available
Within Banner Elk, North Carolina, a diverse array of accommodation options awaits visitors, including homes, cabins, condos, and townhouses, offering a range of choices to suit various preferences and needs. For those seeking a rustic experience, log cabin rentals provide a cozy and charming stay surrounded by nature. If a more luxurious and convenient option is preferred, there are plenty of cozy condos available, perfect for relaxation after a day of exploring the stunning surroundings. Whether you desire a secluded mountain retreat or a centrally located accommodation close to amenities, Banner Elk has something for everyone. These varied options ensure that visitors can find the perfect place to stay during their North Carolina getaway.
Vacation Rentals in Banner Elk
Discover a plethora of vacation rental options in the charming destination of Banner Elk, North Carolina, offering a diverse selection to cater to every traveler's preferences and needs.
- Banner Elk vacation experiences: Immerse yourself in the beauty of the Blue Ridge Mountains.
- Banner Elk lodging options: Choose from a range of accommodations, including cozy cabins and spacious condos.
- Explore the Banner Elk Guide: Uncover insider tips and local recommendations for a memorable stay.
- Affordable Rates: Enjoy competitive pricing with options like Blue Ridge Mountain Rentals starting at $90/night.
Whether you seek a tranquil mountain retreat or a bustling town experience, Banner Elk vacation rentals provide the perfect base to explore this enchanting North Carolina destination.
Best Places to Stay Nearby
Nestled amidst the picturesque landscapes of Banner Elk, North Carolina, are a variety of exceptional accommodations awaiting travelers seeking a memorable stay in the area. For those looking to immerse themselves in nature, the Blue Ridge Mountains offer 1,692 vacation rentals, perfect for mountain retreats. Alternatively, Coastal North Carolina boasts 1,070 vacation rentals, ideal for lakeside escapes. If you prefer a coastal vibe, consider exploring the 427 vacation rentals in Outer Banks, North Carolina. These unique house rentals provide diverse options for a memorable stay, ensuring that travelers can find the perfect setting to relax and unwind in the beauty of Banner Elk's surroundings.
Activities and Fishing Rentals
Immerse yourself in the diverse recreational opportunities available in Banner Elk, North Carolina, including a wide selection of activities and fishing rentals to enhance your vacation experience.
- Outdoor Adventures: Embark on scenic hikes, thrilling ziplining, or challenging mountain biking trails in the stunning Blue Ridge Mountains.
- Fishing Rentals: Choose from 190 fishing rentals, offering various rental options for you to explore the abundant fishing opportunities in the area.
- Nature Exploration: Visit Tate-Evans Park and discover hidden gems while exploring other areas of interest perfect for outdoor enthusiasts.
- Customized Experience: Search for vacation rentals near parks to enjoy various points of interest tailored to your interests, ensuring a memorable and adventurous stay in Banner Elk.
Blue Ridge Mountain Rentals Overview
Blue Ridge Mountain Rentals offers a comprehensive selection of vacation properties in Banner Elk, North Carolina, catering to a variety of accommodation preferences and budgets. Nestled in the Blue Ridge Mountains, these rentals provide stunning scenic views and easy access to a range of mountain activities. Whether you're seeking a cozy cabin retreat or a spacious mountain home, Blue Ridge Mountain Rentals has options to suit every taste. From hiking and biking to skiing and fishing, guests can immerse themselves in the natural beauty of the surroundings. With well-maintained properties and attentive customer service, a stay with Blue Ridge Mountain Rentals promises a memorable and relaxing experience amidst the picturesque landscapes of Banner Elk.
Carolina Cabin Rentals Overview
Offering a diverse selection of charming cabin rentals, Carolina Cabin Rentals stands out as a premier choice for those seeking a cozy retreat in the picturesque setting of Banner Elk, North Carolina.
- Cabin Amenities:
- Fully equipped kitchens - Cozy fireplaces - Private hot tubs - Scenic mountain views
- Winter Getaway:
- Ideal for skiing and snowboarding enthusiasts - Close proximity to ski resorts - Warm and inviting cabins after a day on the slopes - Enjoy the winter wonderland surroundings
With Carolina Cabin Rentals, guests can enjoy a range of amenities and the perfect setting for a memorable winter escape in Banner Elk.
Fishing Rentals and Opportunities
Discover an array of fishing rentals and exciting opportunities in the scenic surroundings of Banner Elk, North Carolina. Whether you are an avid angler or just looking to relax by the water, Banner Elk offers a range of options to cater to your fishing desires. Choose from various lakeside cabin rentals that provide convenient access to prime fishing spots, allowing you to cast your line at any time of day. For those seeking a more guided experience, consider embarking on fly fishing excursions led by local experts who can enhance your fishing skills and help you reel in the catch of the day. Explore the abundant fishing opportunities in Banner Elk and make the most of your time surrounded by nature's beauty.
Frequently Asked Questions
What Are Some Lesser-Known Outdoor Activities to Do in Banner Elk, North Carolina?
Looking for lesser-known outdoor activities in Banner Elk, North Carolina? Explore hiking trails leading to hidden gems like Elk River Falls or Linville Falls. Embark on waterfall excursions to discover the natural beauty of the area. For thrill-seekers, try zip lining through the lush forests or enjoy a scenic horseback riding adventure. Experience the tranquility and excitement of Banner Elk's outdoor offerings beyond the usual tourist spots.
Are There Any Unique Cultural Events or Festivals That Take Place in Banner Elk Throughout the Year?
Throughout the year, Banner Elk hosts various unique cultural events. From local artisans showcasing their crafts at craft fairs to music festivals featuring talented artists, there is always something to experience. Additionally, cultural workshops offer opportunities to learn and engage with the community's heritage. These events provide a vibrant and enriching atmosphere for visitors seeking to immerse themselves in the local culture and traditions of Banner Elk.
How Can Visitors Best Experience the Local Cuisine and Dining Scene in Banner Elk?
To best experience Banner Elk's local cuisine and dining scene, visitors should explore the area's vibrant selection of farm-to-table dining options and local breweries. Dive into the rich culinary culture by sampling dishes made from fresh, locally sourced ingredients at renowned eateries. Savor craft beers at nearby breweries that offer unique flavors and a cozy atmosphere. Immerse yourself in Banner Elk's food scene for a delightful and authentic dining experience.
Are There Any Hidden Gems or Off-The-Beaten-Path Attractions Worth Exploring in the Area?
Hidden in the rugged beauty of Banner Elk, you'll discover enchanting hidden waterfalls and scenic trails that beckon the adventurous spirit. These off-the-beaten-path attractions offer a tranquil escape into nature's embrace, away from the bustling crowds. Explore the secluded paths that lead to majestic cascades and breathtaking vistas, providing a serene backdrop for those seeking solace amidst the wilderness. Immerse yourself in the untouched splendor of these hidden gems, waiting to be uncovered by intrepid explorers.
What Are Some Tips for Travelers Looking to Immerse Themselves in the Natural Beauty and Wildlife of Banner Elk?
For travelers seeking to immerse themselves in the natural beauty and wildlife of Banner Elk, engaging in bird watching along the various hiking trails is a must. Capture stunning wildlife photography amidst the picturesque landscapes or join nature tours to explore the diverse flora and fauna of the region. Embrace the serenity of nature, observe local wildlife in their habitats, and create unforgettable memories surrounded by Banner Elk's natural wonders.
Things to Do in Banner Elk
Banner Elk, NC Travel Guide | Blue Ridge Mountain Escape
Banner Elk North Carolina
Grandfather Mountain State Park | Guide to NC’s Iconic Peak
Banner Elk North Carolina
Winter in the Banner Elk Area of NC | Beech & Sugar Mountain
Banner Elk North Carolina
Related Tags
- cheap vacation rentals in banner elk
- vacation rentals by owner in banner elk
- wheelchair accessible vacation rentals banner elk area
- banner elk vacation homes rentals
- vacation rentals in banner elk

